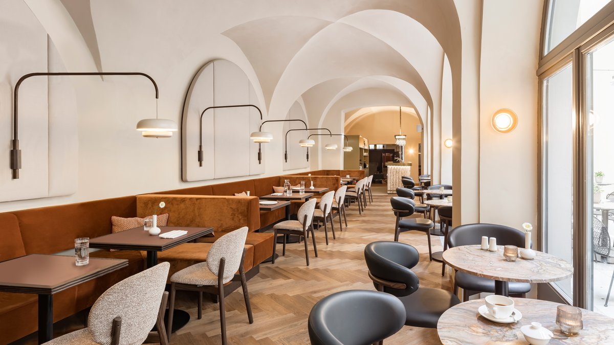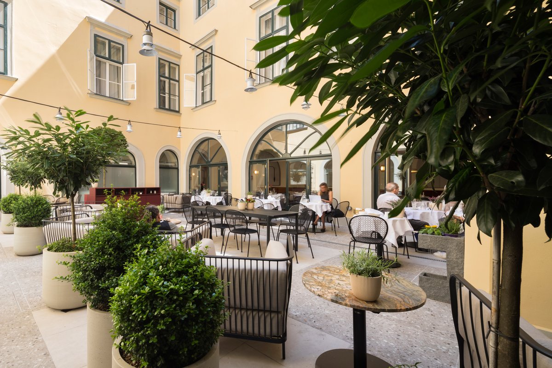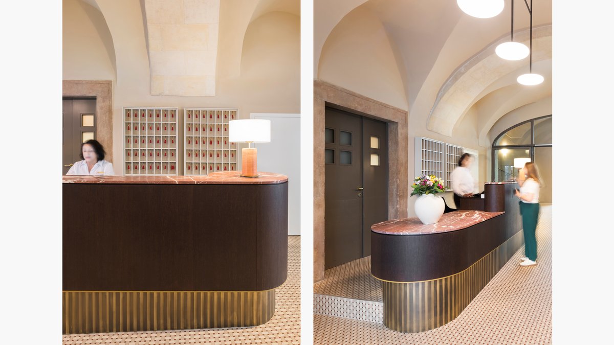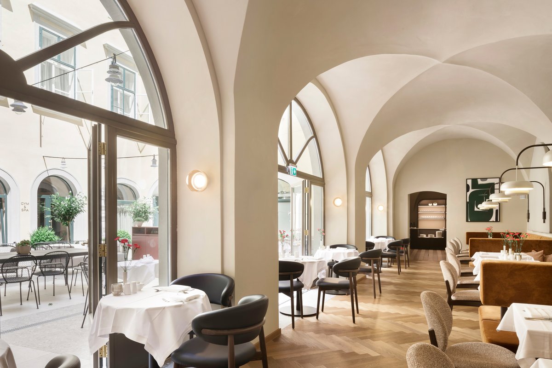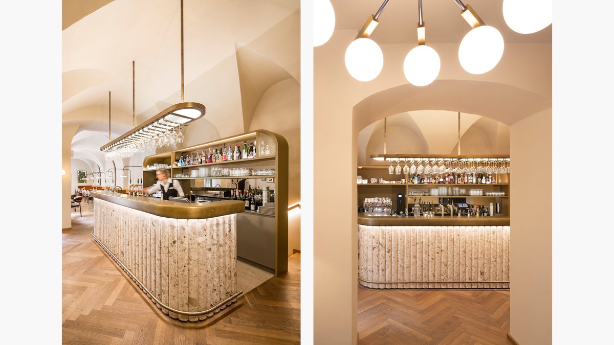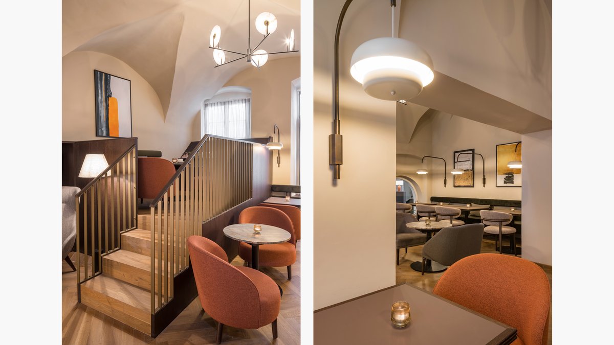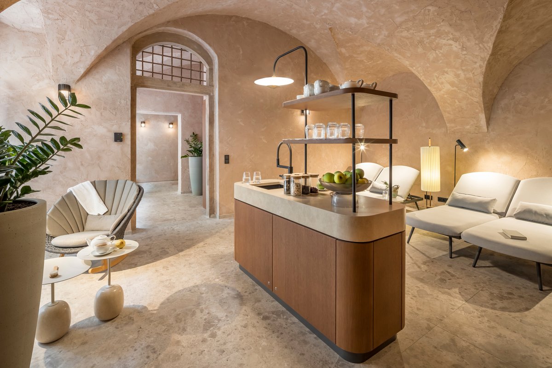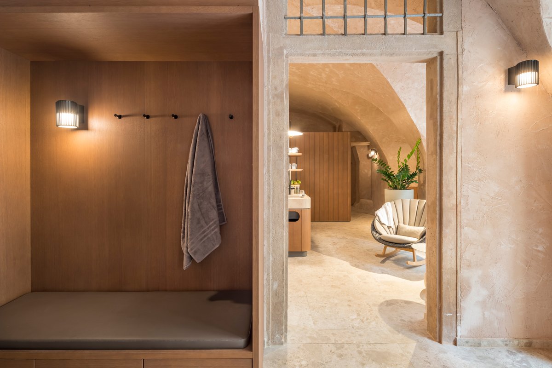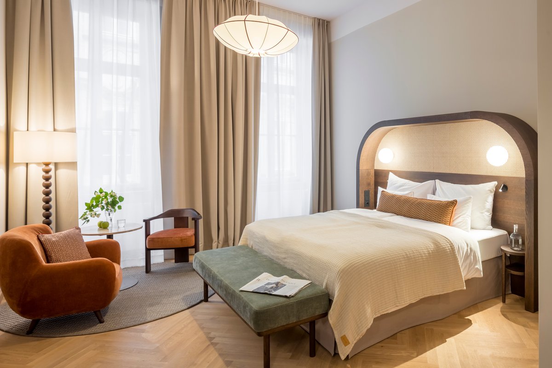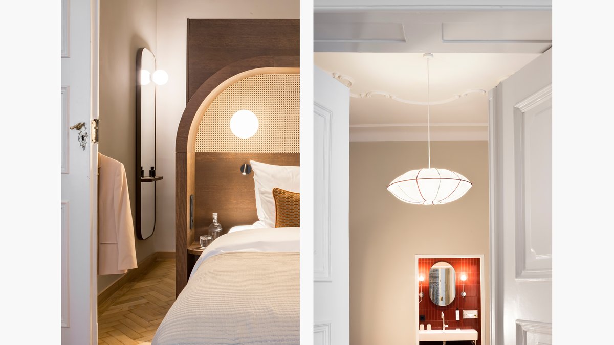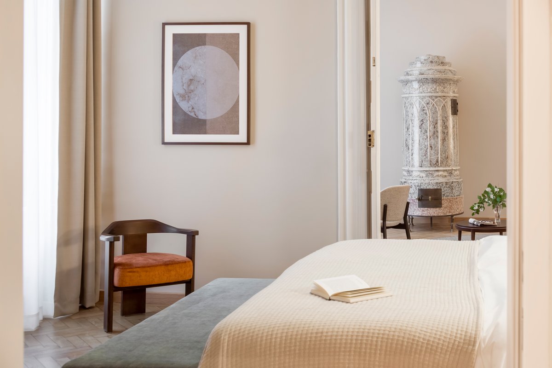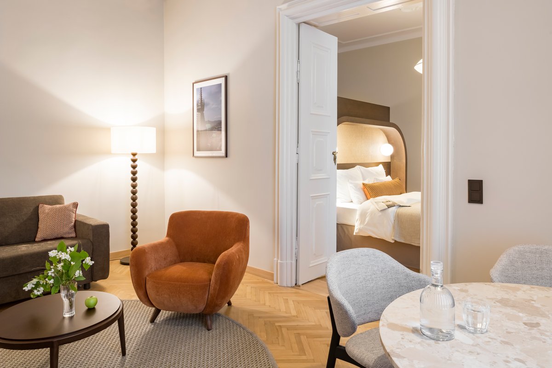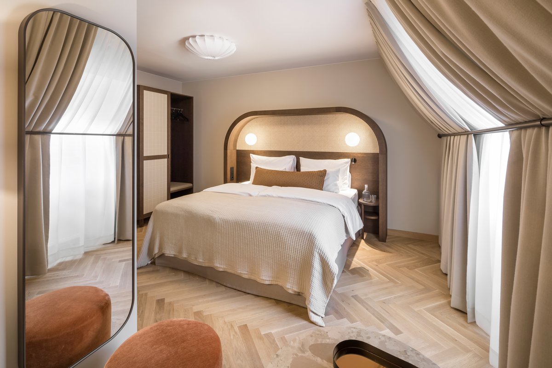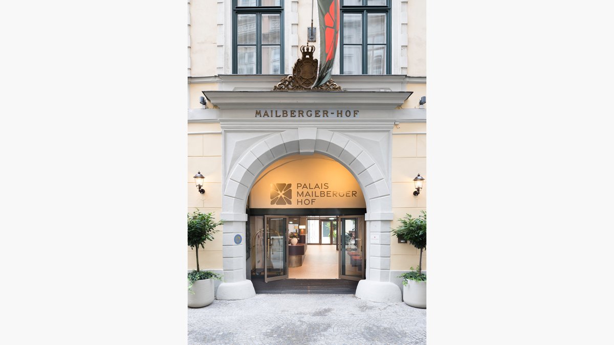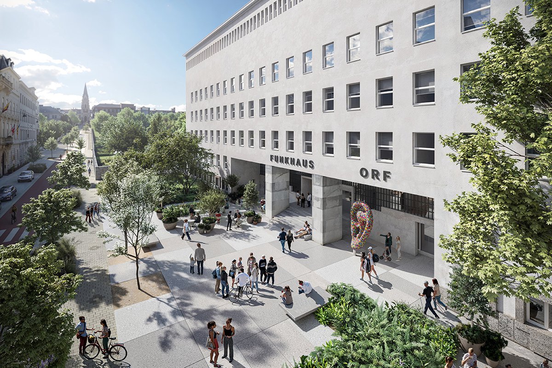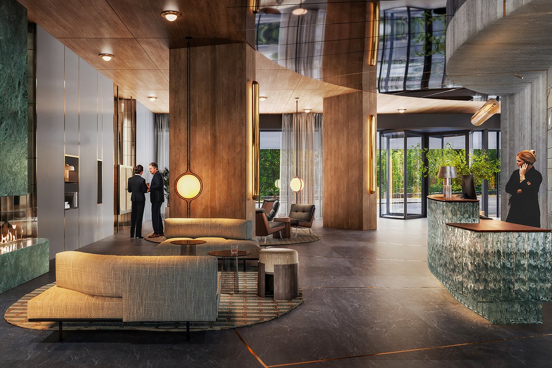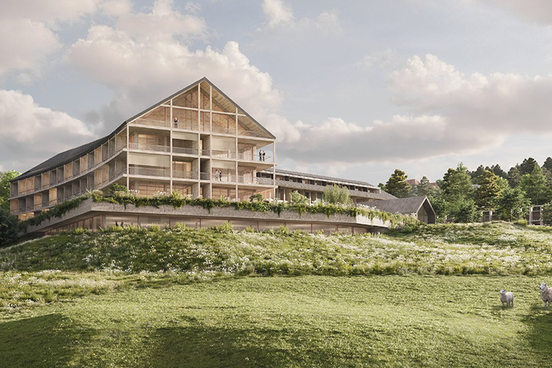Palais Mailberger Hof
New elegance in historic vaults.
BWM redesigned the heritage-protected Palais Mailberger Hof, located at 7 Annagasse in Vienna’s 1st district, and thoughtfully revived the 17th-century building’s original charm. With the motto of “authentic intimacy” guiding the interior design of the public areas and 50 guest rooms, the aim was to create a tranquil haven in the heart of the bustling city.
Named after the former Knights of St. John commandery in Mailberg (Lower Austria), the Mailberger Hof has long been owned by the Order of Malta. BWM were commissioned by Schiehser Hospitality to fully refurbish the hotel, including all publicly accessible areas and the 50 guest rooms.
“The core idea was to restore the original charm of this 17th-century building and create a harmonious dialogue between old and new,” explains Erich Bernard of BWM Designers & Architects. In this spirit, the vaulted ceilings (which form the architectural backbone of the building) were brought back into focus, and the courtyard was reimagined as a tranquil oasis. Great care was taken to preserve as much of the original fabric as possible, incorporating heritage elements such as doors and wall paintings. “The colour palette also reflects the building’s historic character, with warm, natural tones that underline its timeless elegance,” Bernard adds.

The core idea was to restore the original charm of this 17th-century building and create a harmonious dialogue between old and new.Erich Bernard
A haven in the heart of the city.
Upon entering the newly redesigned Hotel Palais Mailberger Hof, guests immediately catch a glimpse of the lush inner courtyard. This green oasis connects all of the publicly accessible areas and offers a peaceful retreat from the hustle and bustle of the city centre, with seating for up to 40 people. Distinct surface textures subtly divide the 120m2 atrium into zones, creating a variety of cosy, relaxed nooks.
The reception is located in the former courtyard passage immediately behind the archway bearing the Maltese emblem, with sightlines extending into the spacious lounge area that seats around 30 guests. A ramp makes up for the change in floor level on the street side, and the long reception counter, which features a stone surface and wooden cladding, serves as an open, welcoming point of contact for guests.
Unobstructed views & seamless transitions.
To the right, the lounge, restaurant, bar and library are located under the historic vaulted ceilings. The centrally positioned bar is a true eyecatcher, with its light natural stone ribs, bronzed brass counter, and hanging glass rack which resembles a light fixture. “The restaurant can accommodate about 40 guests. The seating niches are primarily oriented toward the large windows, and the tables positioned directly at the windows offer a magnificent view of the atrium. This creates a seamless transition between inside and outside,” explains BWM project manager Sonja Leitgeb.
Upholstered acoustic panels matching the wall colour are integrated into the vault and blend inconspicuously into the space, while further enhancing the cosy atmosphere. The natural colour scheme runs throughout the interior: The chairs are upholstered in brown leather and reddish-brown textiles. The benches are in the same reddish-brown tones, and the tables are made of dark wood and natural stone. The custom-made pendant lights further enhance the unique atmosphere.
The buffet is in a separate room with a sightline to the kitchen for guests’ personalised breakfast orders. Before this latest redesign, this entire area was a kitchen and thus closed off to the public. BWM have now highlighted this previously hidden vault and opened it up to everyone. The checkerboard floor tiles continue the colour scheme, and the buffet furniture, crafted from dark wood, evokes the charm of a traditional credenza.
Fully visible vault.
To the left of the atrium is the spa area, where free-standing elements were carefully chosen with the aim of leaving the vaulted ceiling fully visible and free from visual obstructions. The sauna box separates the showers from the relaxation zone, with a central free-standing drinking station placed in between. All of these features have soft, rounded edges to complement the vaulted ceiling. The soft, customisable lighting creates a soothing and intimate atmosphere, embodying the concept of “authentic intimacy”. Fans of sport and fitness can exercise in the small gym adjacent to the spa.
Cosy nooks.
The floors in the hallways leading to the guest rooms are fitted with floral-patterned carpet tiles in warm terracotta, ochre and blue tones; the ceilings and doors are finished in similarly muted colours. The room entrances are marked with wall lights. The guest rooms are located on floors one through four, with the first floor retaining its original ceiling height. Original features such as historic doors and wall paintings have also been preserved on this level.
A particular defining element throughout all room categories is the headboard, which forms a cosy niche conveying a sense of refuge and comfort and reflecting the theme of “authentic intimacy”. The combination of dark wood and classic Viennese cane weave creates depth and a distinctly local character.
Custom-made floor lamps with finely carved wooden bases serve as additional eyecatchers. The rooms continue the natural colour scheme, complemented by terracotta accents in the furnishings. On the top floor, the curtains follow the sloping rooflines, offering not only blackout functionality but also enhancing the cosy atmosphere. In the bathrooms, the tiled walls behind the washbasins are a deep red, while the rest of the space features soothing natural tones.
Task
Interior design for the newly renovated, heritage-protected Hotel Mailberger Hof in Vienna’s 1st district, including the publicly accessible areas such as the courtyard, reception, lobby, breakfast area and spa as well as approximately 50 guest rooms.
Status
Completion
03/2025
Client
Schiehser Hospitality GmbH
BWM Team
Erich Bernard, Sonja Leitgeb, Karin Ender, Livia Hämmerle
Image credit
Photos: BWM Designers & Architects / Christoph Panzer
Participants
Lichtplanung
Pokorny Lichtarchitektur
Press
24 April 2025
GastroNews
Neueröffnung: Palais Mailberger Hof mit dem schönsten kleinen Innenhof Wiens
Link24 April 2025
tma online
Palais Mailberger Hof: Neues Stadthotel eröffnet in der Wiener Annagasse
Link PDF24 April 2025
stylemate
Urban Hideaway mit Geschichte: Das neue Hotel Palais Mailberger Hof im Herzen Wiens
Link PDF6 December 2024
Neueröffnung: Palais Mailberger Hof eröffnet im Frühling
Neueröffnung: Palais Mailberger Hof eröffnet im Frühling
Link21 November 2024
life-style.at
