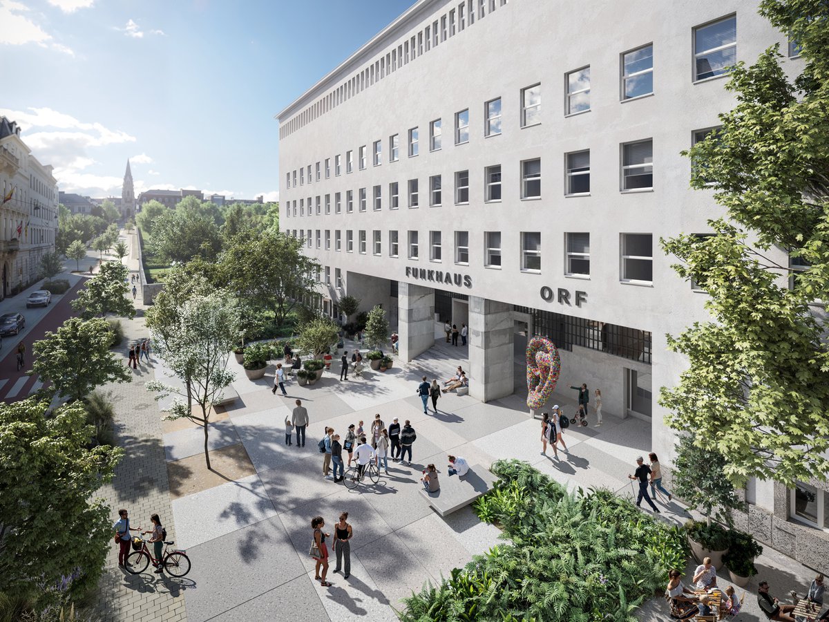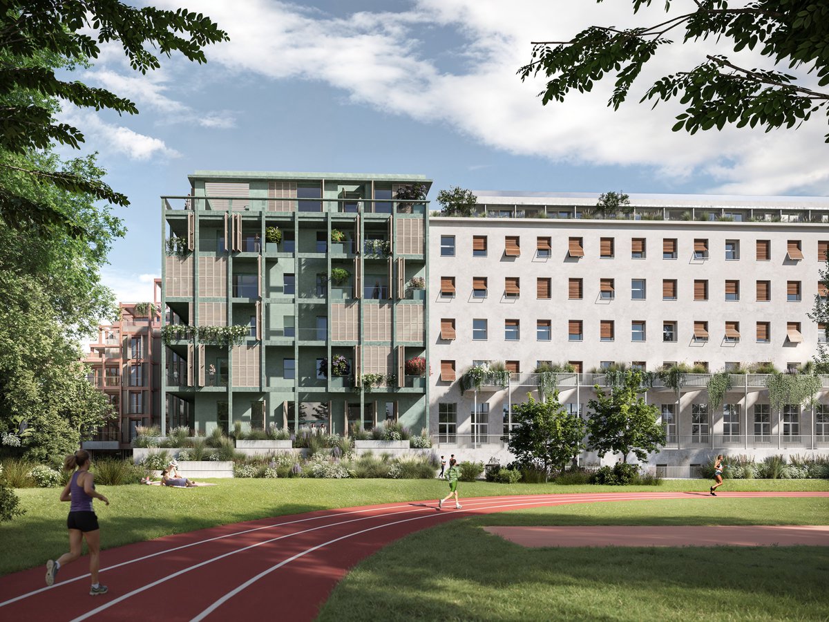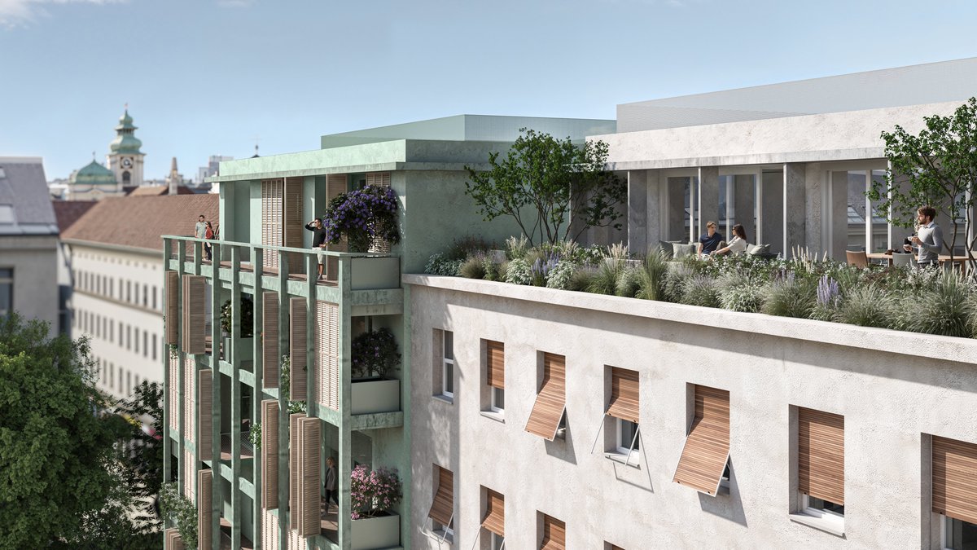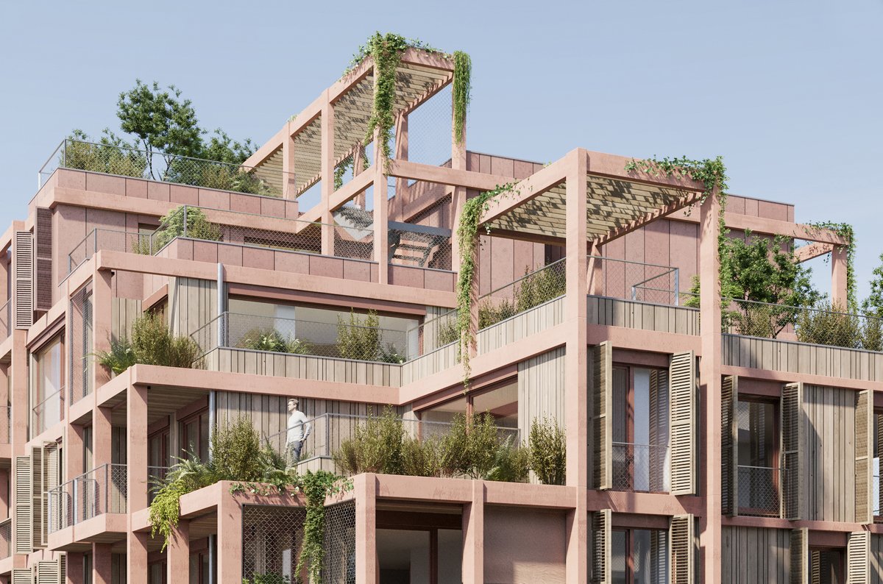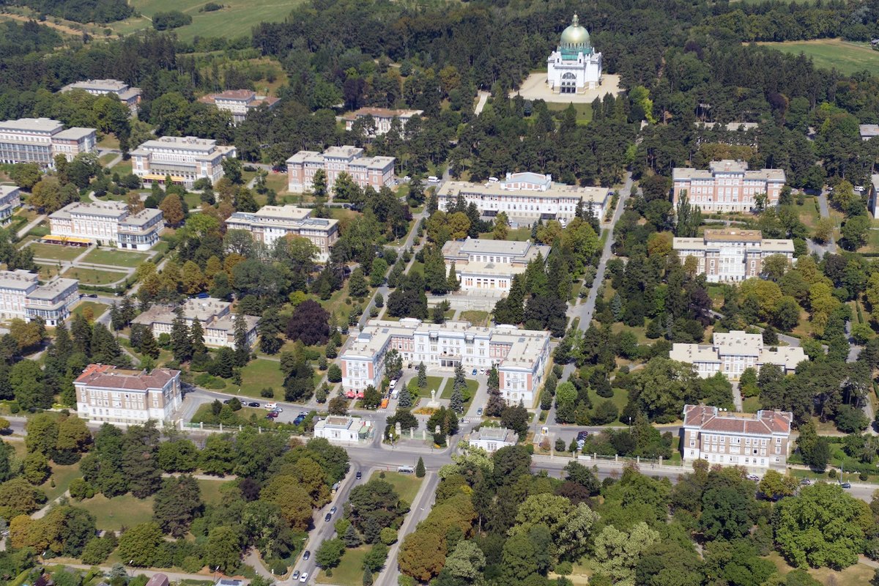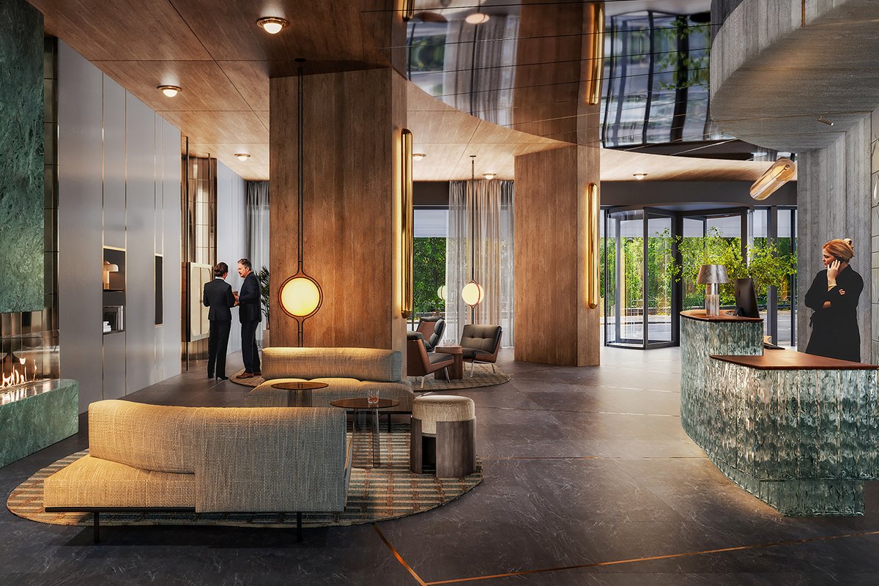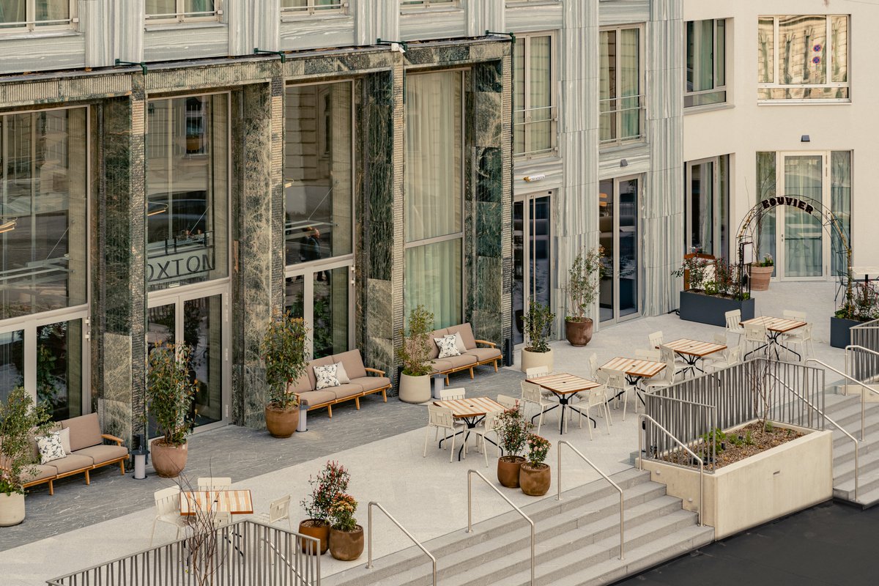Funkhaus Wien
The stacked Grätzl.
BWM, commissioned by Rhomberg Bau, is redesigning the former radio building, which is a listed landmark. Sites A and B will be opened to the public, transforming into a vibrant, creative hub under the concept of a “stacked Grätzl” or neighbourhood, while site E will house residential spaces. The focus is on preserving or, where needed, restoring the original character in close collaboration with the Federal Monuments Office.
The Funkhaus, located at Argentinierstrasse 30a in Vienna's 4th district, is the oldest radio station building in Austria. It was built between 1935 and 1939, incorporating some older structures, based on the plans by Heinrich Schmid and Hermann Aichinger in collaboration with Clemens Holzmeister, and commissioned by the state-owned RAVAG (the predecessor of ORF, Austria’s national public broadcaster). Between 1976 and 1983, various extensions, planned by the architects Weber and Gustav Peichl, were added.
Reuse in alignment with heritage protection
BWM Designers & Architects were commissioned by Rhomberg Bau to redesign sites A (along Argentinierstrasse) and B (parallel to the Theresianum sports field). These spaces are to be made accessible to the public and have a creative, urban character. “We approached the project by taking a close look at the original history of its creation” says Markus Kaplan, partner at BWM Designers & Architects. Even back in the 1930s, the original architects had designed the building with open usage in mind, and this idea of opening up – through use rather than construction – is still the primary goal.
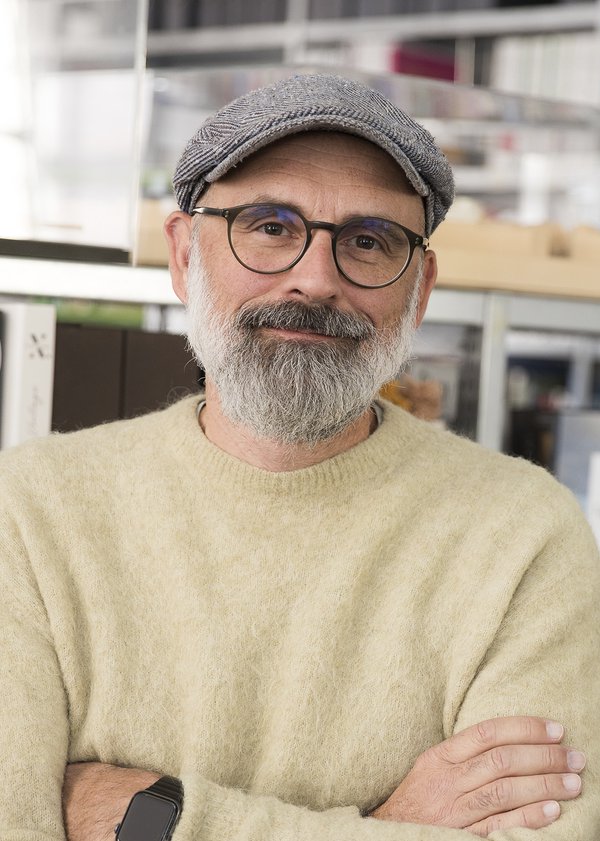
We approached the project by taking a close look at the original history of its creation.Markus Kaplan
Open up to the public.
Under the motto of the “stacked Grätzl (or neighbourhood)”, a diverse mix of spaces is set to move into the former Funkhaus. BWM sees great potential in transforming the forecourt into a public space rather than leaving it as a parking lot, as it was in the past. This redesign is being planned in collaboration with the landscape architecture firm Lindle+Bukor. “Our vision is an urban, lushly green square with designated seating areas, while the niches will serve as an extension of the hotel lobby, complete with a spacious outdoor terrace,” says Gerhard Girsch, Head of Architecture at BWM Designers & Architects. While the building’s exterior will remain unchanged, the outdoor space will undergo a major revamp. To the south, facing the Theresianum sports field, later-added extensions will be removed, and the original terrace will be restored.
Original proportions
A discreet rooftop extension will be added along the south facade, set back by four metres and made from materials that reflect the original structure. The extension of the B wing dating back to the 1970s and ’80s stands out with an externally mounted balcony frame that contrasts sharply with the original building. This highlights the original proportions. “The goal is to rehabilitate the original impact of the exterior,” explains Markus Kaplan. A pergola will run along the frontage on the ground floor, following the same rhythm as the original lighting – with the added benefit of integrating balconies on the first floor.
Reconstructing & restoring.
In close coordination with the Federal Monuments Office, several facade details will be reconstructed. Existing windows will be restored, and windows that were previously replaced will be reconstructed based on period-correct designs. The plaster facade will be refurbished on the outside and insulated on the inside to preserve the original look. All metal cladding will be reproduced to match the original. Additional emergency staircases allow the original staircase in the entrance hall to be preserved in its original form.
Timber hybrid residential building.
Mostly south-facing, with an unobstructed view of the greenery, a total of 57 freehold flats are being built, starting at 40 sqm of living space. These are located at the rear of the listed existing building, while a new building in the Cree construction method developed by Rhomberg, a timber-hybrid construction method, is planned for section E – designed as a terrace house to create generous open spaces. In order to preserve the existing trees as much as possible, wooden decks are planned on the ground floor in the middle of a ‘wild’ landscape with ground-covering plants.
Task
Conversion of sites A+B belonging to the heritage-protected former Funkhaus radio building into a hotel and residential building, as well as construction of a new-build (site E)
Date
03/2027
Client
Rhomberg Bau Gruppe
BWM Team
Markus Kaplan, Gerhard Girsch, Clemens-Veit Hörl, Dominika Markowicz, Paul Gaunersdorfer, Zhaofeng Chen, Rita Guggenberger, Ales Kosak, Alice Wuttge
Image credit
Telegram 71 building visuals, frame9, ARCHIAIC.AT/LAUBlab alpha GmbH Vienna, WOOW Studios, ÖNB
Participants
Landscape planning
Lindle Bukor OG
Fire safety
kunz die innovativen Brandschutzplaner
BSE
TECH.CON GmbH
Construction system consultant
CREE Österreich GmbH
Structural engineering + physics
Dorr-Schober & Partner ZT GesmbH
Cost calculation
edelmüller.architektur.management
Visualisations
Telegram 71 building visuals, ARCHIAIC.AT/LAUBlab alpha GmbH Vienna, Studio WOWW
Models/visualisations
Scala Matta Modellbau Studio e.U.
Estimation of costs
BUBELEICHHORN ZT GmbH
