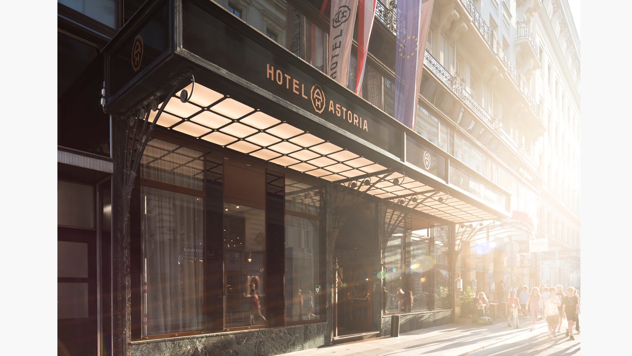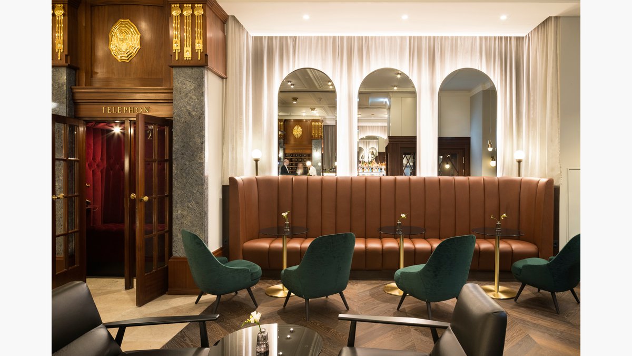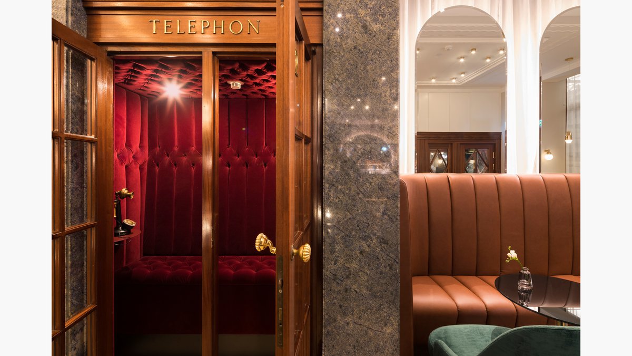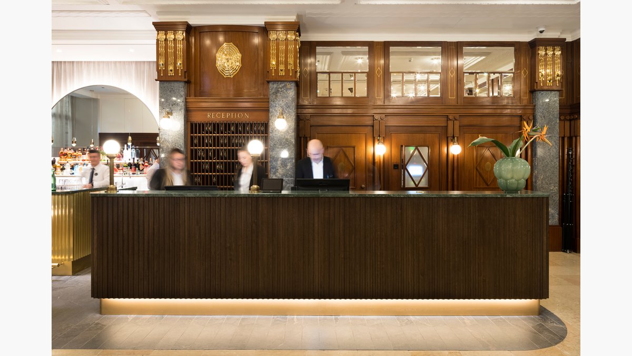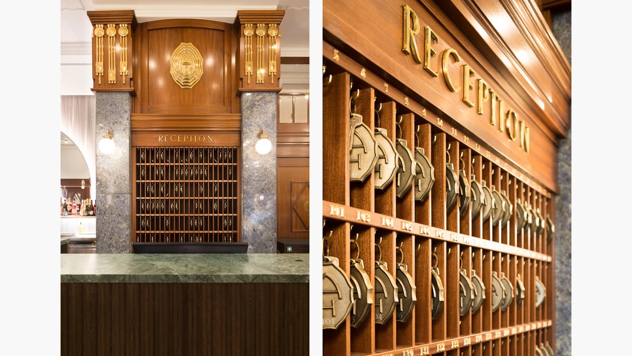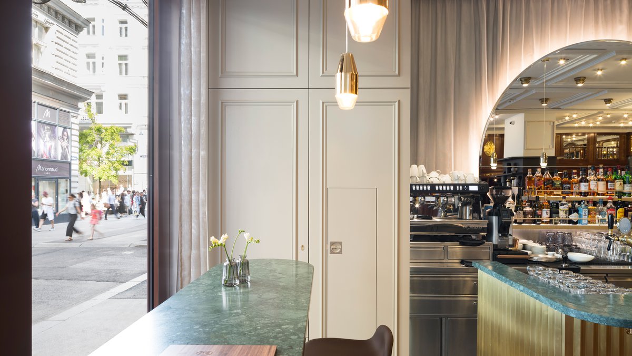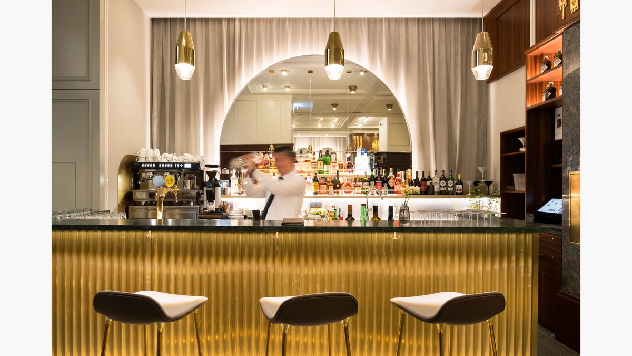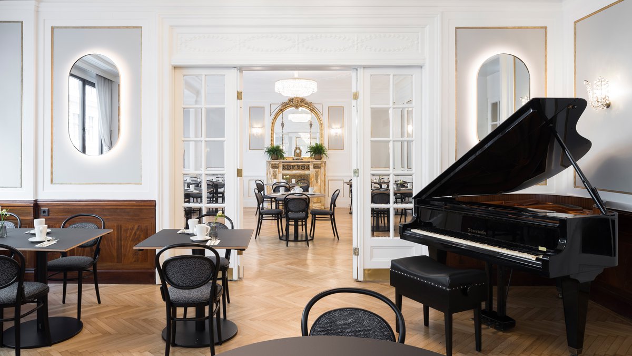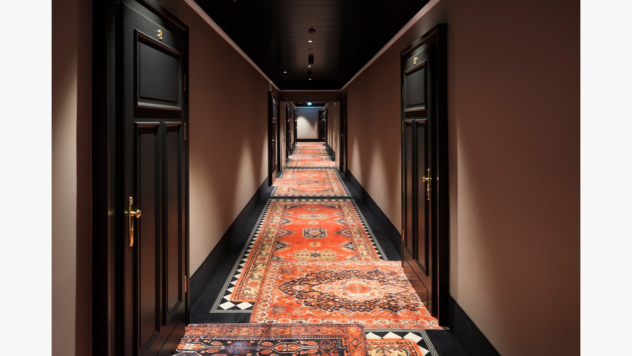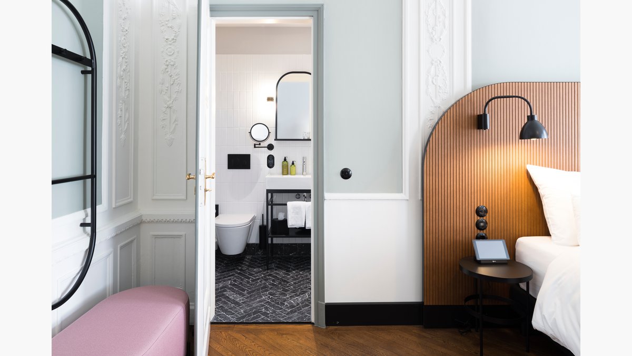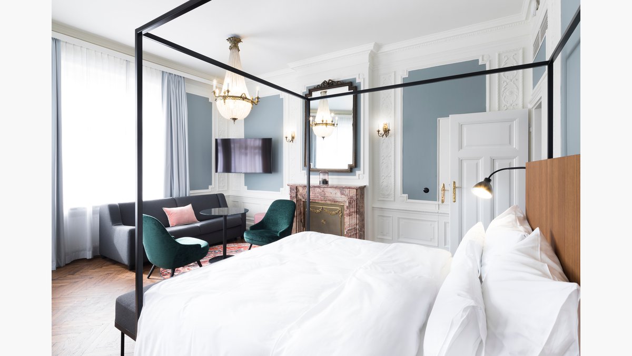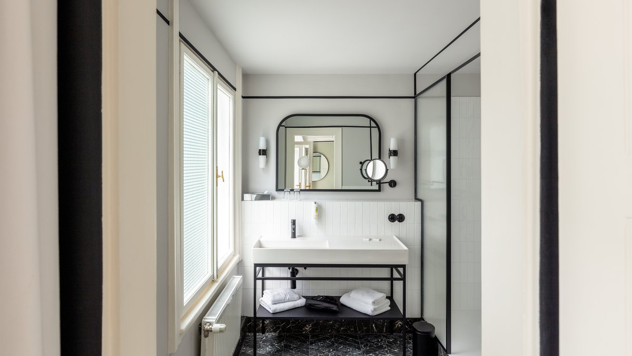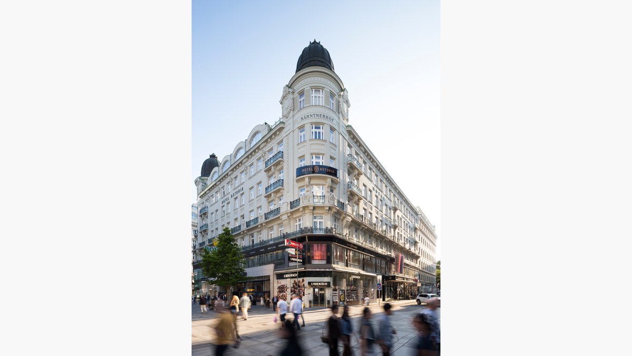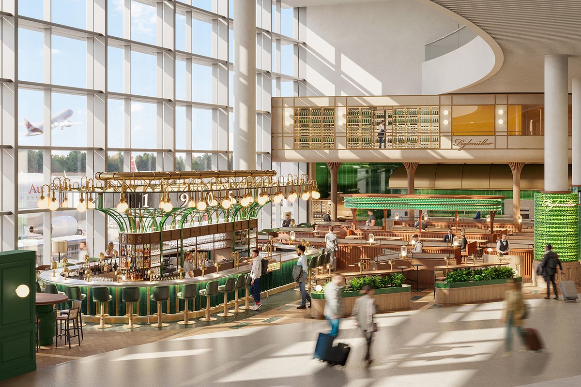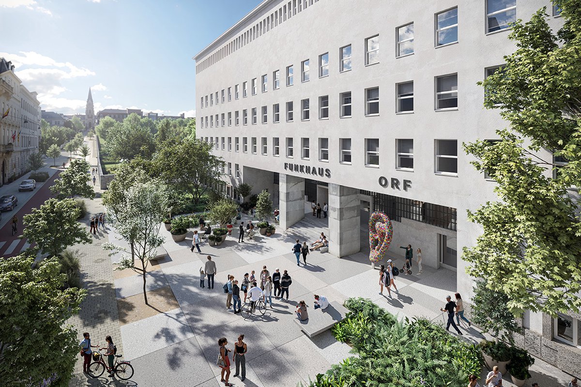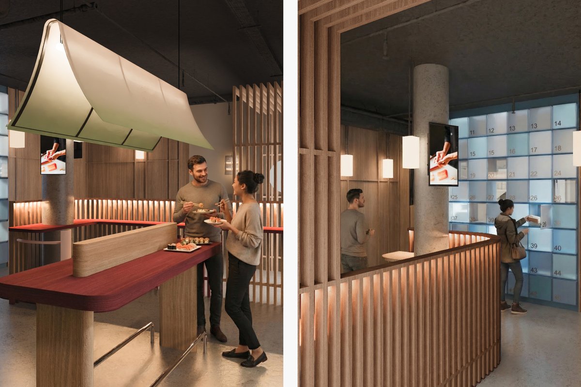Hotel Astoria Wien, Curio Collection by Hilton
An Art Deco jewel.
Hotel Astoria, which was built in 1912 in the late secessionist style, has been fully refurbished, with BWM Designers & Architects being responsible for redesigning the 125 guest rooms as well as the common areas such as the lobby with the reception and bar, and the breakfast and lounge areas.
You would be hard pressed to find another hotel in Vienna with more Art Deco flair: at the time it was built, in 1912, Hotel Astoria Wien was considered the city’s most modern and sophisticated hotel. BWM’s concept was to preserve its original style, while interpreting and complementing it in a contemporary way and achieving the greatest possible impact with minimally invasive interventions.
One of a kind.
When entering the 130 sqm lobby from Führichgasse, guests are immediately immersed in the charm of this time-honoured building. The wall panelling that was installed in the 1980s was largely preserved, with the new addition of mirrored surfaces visually opening the space up. The stucco ceiling was modelled on the historical details, and the original lighting elements were fitted with modern LED technology and supplemented where needed.
„We were quite astounded to find such a well-preserved Art Deco ensemble in the middle of Vienna that hardly anyone knows about. The lobby made such a strong impression on us that we wanted to celebrate it by installing not only the reception there but also the bar,“ says Erich Bernard of BWM Designers & Architects.
The lobby is divided up into different zones thanks to parquet islands in the original natural stone floor. On the left side is the slightly recessed bar, which features fluted brass cladding and a stone counter made of Verde Guatemala marble. Not only does it provide a chic setting for an evening drink, but guests sitting on the barstools also have an unobstructed view of Führichgasse and Kärntner Strasse, where a sidewalk dining area is planned for warm evenings. The somewhat lighter colour scheme also makes the bar stand out from the other zones.
After passing by the bar, guests reach the striking oak reception desk, which is positioned in front of original wall panelling featuring gold and stone details. The desk, like the bar counter, is also topped with a stone slab made of Verde Guatemala marble. The globe lights on and behind the reception desk are original pieces.
On the opposite side of the lobby is an inviting lounge area featuring comfortable velvet-covered chairs and a leather banquette along the wall.
An old telephone booth lined with velvet is a gem hidden in the corner of the lobby. Its function today is still to provide privacy for phone calls, albeit for mobile devices.

We were quite astounded to find such a well-preserved Art Deco ensemble in the middle of Vienna that hardly anyone knows about. The lobby made such a strong impression on us that we wanted to celebrate it by installing not only the reception there but also the bar.Erich Bernard
Viennese ambience.
If visitors walk straight through the lobby from the entrance, they reach the stately, well-preserved staircase. The breakfast and seminar rooms, stretching across about 300 sqm, are located on the mezzanine floor. Here too, mirrored surfaces have been added as a complement to the original stucco panels. The predominant colour is a delicate pink, and Thonet chairs are another element that underlines the Viennese ambience.
A small club lounge on the mezzanine is available for intimate events, and the three seminar rooms totalling 157 sqm can also be used by guests.
“We took great care to preserve the historical elements from the period of origin, to enable us to build our concept on the building’s history. We integrated the original elements into a new, contemporary design and combined them with new elements, with the result being a consistently classic yet clearly Viennese atmosphere,” Erich Bernard explains.
Today, guests get to experience the special charm of the age in which the hotel was built. For instance, they can use the former office of Gustav Hanl, the first owner and manager of Hotel Astoria, for meetings or private dinners. This special room still has its full, original Jugendstil interior.
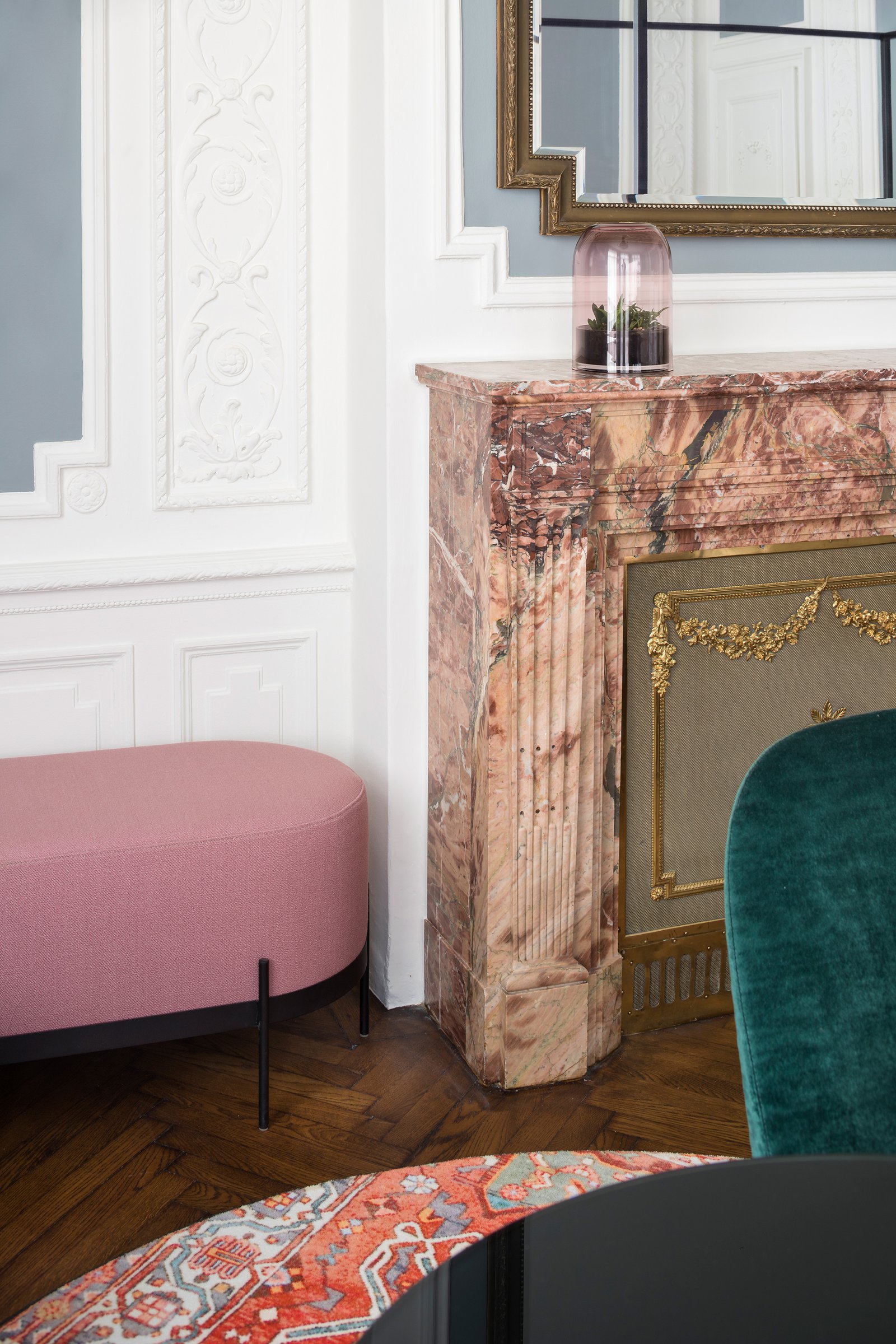
A fine line.
The corridors leading to the 125 guest rooms – each between 20 sqm and 40 sqm in size – are laid out with custom-made rugs. The specially designed patterns are a nod to the original cement mosaic tiles, and this use of rugs is also a playful reference to the historical practice of laying out oriental rugs on the tile floor.
The guest rooms are divided into four types, each with its own wall colour: pink, green or grey, and blue for the suites. One such suite is the 70 sqm Beletage Suite, which has a bedroom and separate living room. All the rooms still have the original, albeit newly sanded and oiled, parquet flooring. The stucco ceilings and wood panelling with inlaid work have also been largely preserved.
The black line – a classic Art Deco theme – was reinterpreted and incorporated as a leitmotif throughout the design. In the rooms and bathrooms, for example, a black line separates the walls from the ceiling surfaces. This theme is echoed in the furniture in the form of simple, three-dimensional elements.
The supersized oak headboard is the dominant element in the rooms and suites; it stands for and celebrates the theme of sleep. The headboard, wardrobe and floor are colour-coordinated, with warm hues creating a cosy atmosphere.
The original Art Deco elements – such as the mantelpieces, the mirrors integrated within stucco borders, and the chandeliers in the rooms – have been preserved and complemented with classic Viennese furniture.
Task
Redesign of the 111 year old Hotel Astoria including common areas such as lobby with reception and bar as well as 125 guest rooms.
Status
Completion
06/2024
Client
Verkehrsbüro Hotellerie GmbH
BWM Team
Erich Bernard, Rita Guggenberger, Gabriele Bruner, Katrin Stefanzl, Eleni Nagl, Pia Temt, Irene Schacherhofer, Julia Neuner, Lena Hainzinger
Image credit
BWM Designers & Architects / Christoph Panzer
BWM Designers & Architects / Severin Wurnig
Participants
General planner
edelmueller.architektur.management
Lighting design
Pokorny Lichtarchitektur
Building services planning
energieeffizienz GmbH
