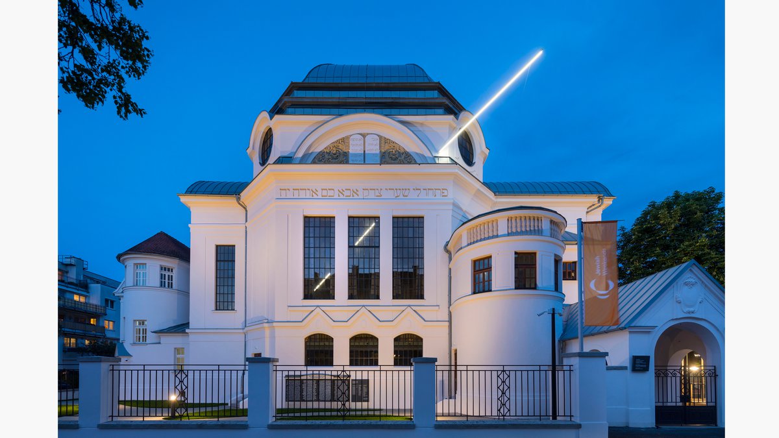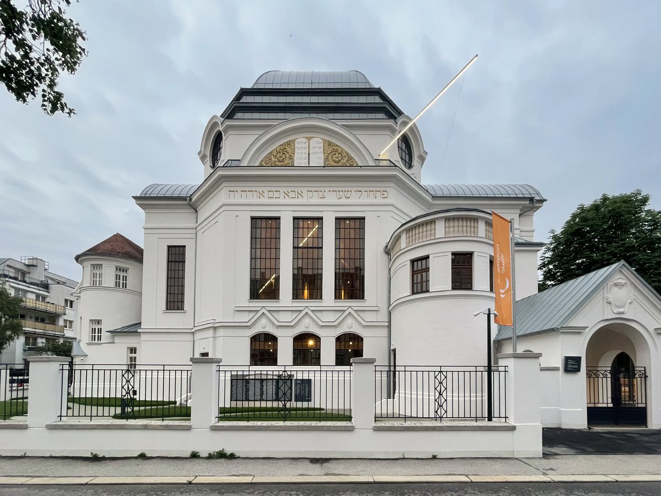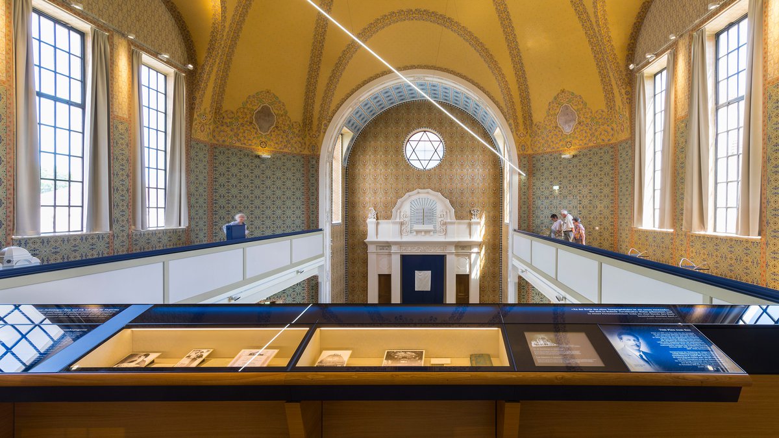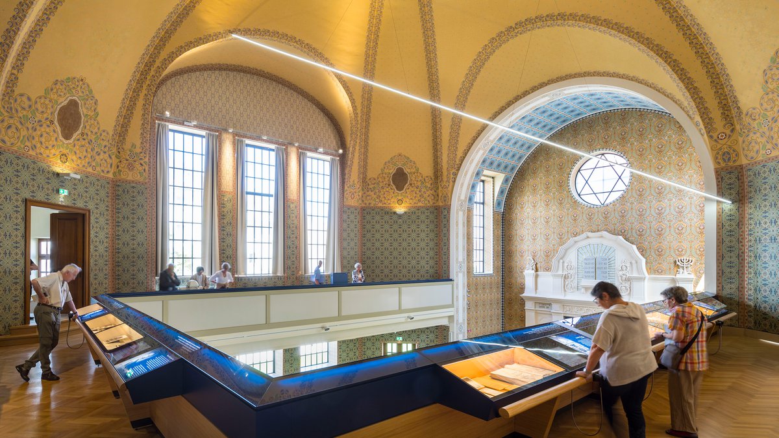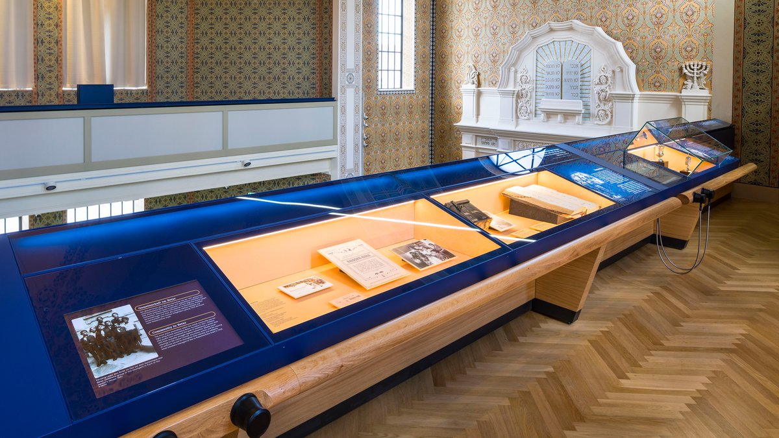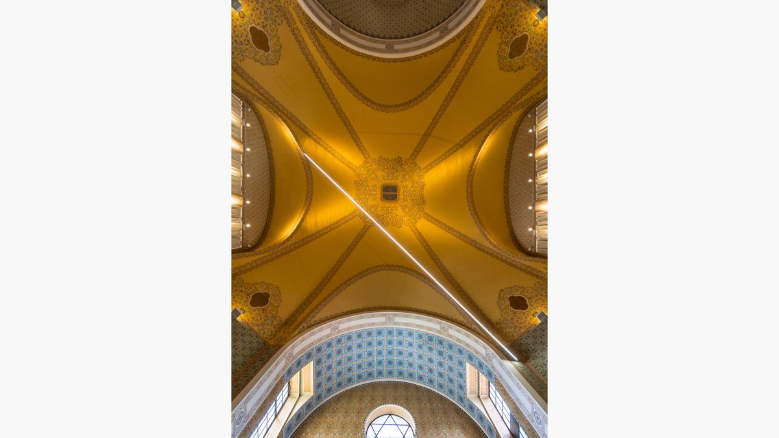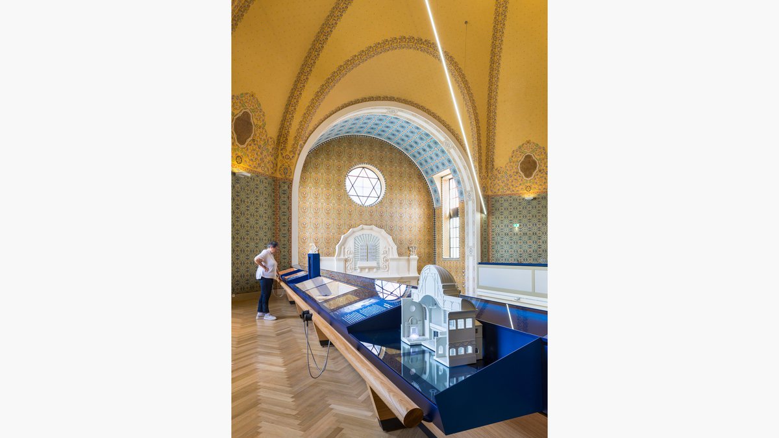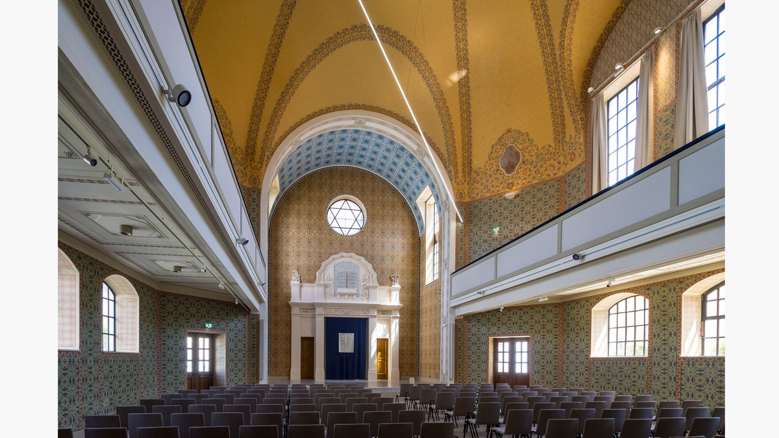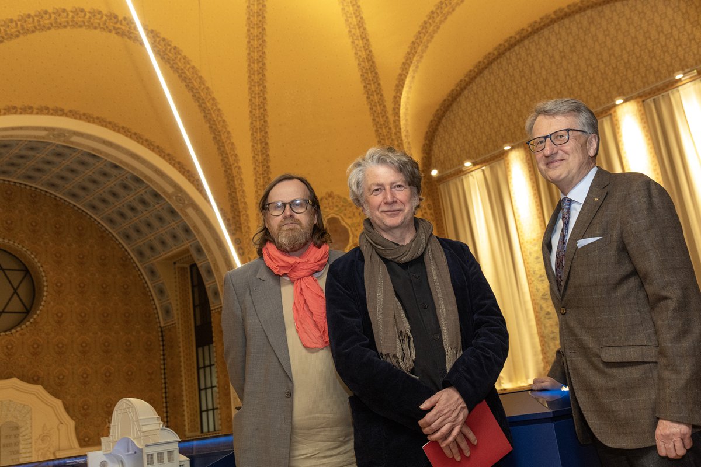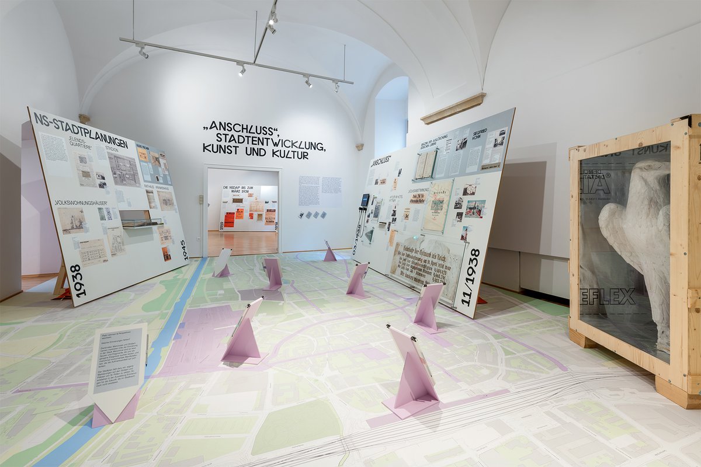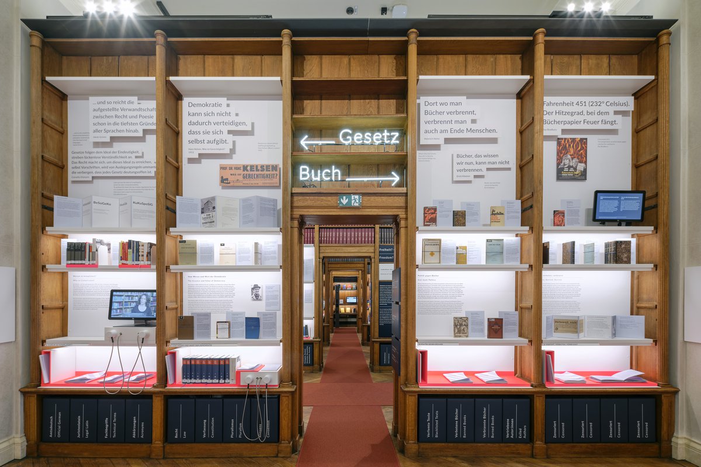Ehemalige Synagoge St. Pölten
A line of light.
BWM Designers & Architects have redesigned the permanent exhibition at the former St. Pölten synagogue (Ehemalige Synagoge St. Pölten), which reopens on 18 April 2024 as a modern centre for exhibitions, events, and history education. The permanent exhibition dives into the building’s history and is located on its matroneum (i.e. the women’s gallery). BWM have also designed an artistic intervention in the form of an extraordinary light sculpture that highlights the special nature of this building and enhances its visibility on the outside.
Built in 1913 by Theodor Schreier and Viktor Postelberg, the synagogue in St. Pölten sustained severe damage during the November pogroms of 1938, and the Jewish community was expelled from St. Pölten and exterminated. After decades of neglect, the building was renovated between 1980 to 1984, and in 1988 the Institute for Jewish History in Austria moved in. From 2022 to 2024, a new entrance area was added to the former synagogue, which now functions as a culture and exhibition centre.
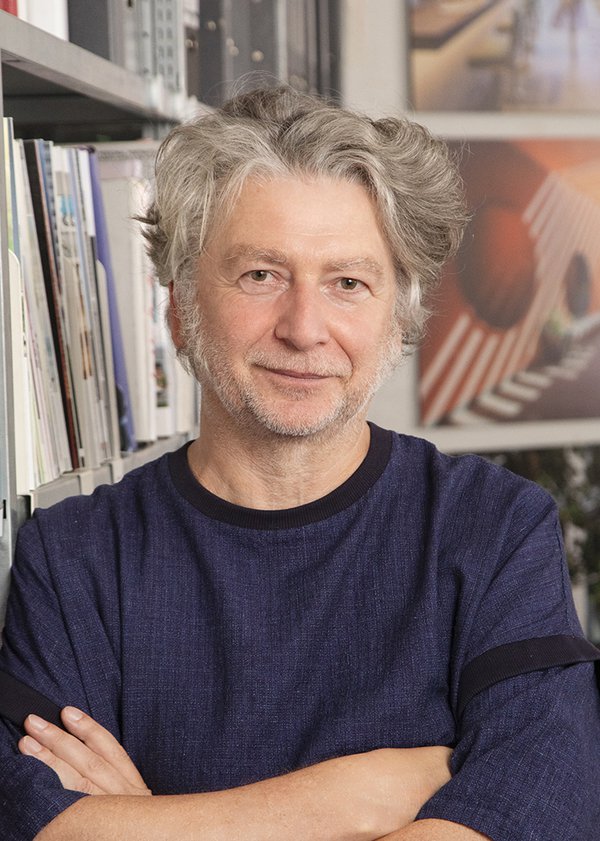
The aim of the line of light is to be a perplexing element that makes visitors aware, on a sensory level, of the space’s special nature and complexity, as this place has long since ceased to be what it appears to be – especially after the thoughtful restoration process.Johann Moser
A line of light.
A straight line of light passes through the building’s magnificent interior, while disregarding any architectural axes. This line of light continues outwards through the front of the dome structure crowning the building. The seemingly random positioning of the light sculpture disrupts the harmony of the former synagogue.
The line of light, which is visible from almost any position within the space, emits cold white light – calling to mind not so much the eternal light within a synagogue, but rather neon signs.
For some, the medium of light in a religious context may inspire them to reflect on the similarities and differences between the cultural worlds, while others might see the line of light cutting through spatial harmony as an opportunity to ponder the question of respect for the architecture of lost sacred spaces …
“The aim of the line of light is to be a perplexing element that makes visitors aware, on a sensory level, of the space’s special nature and complexity, as this place has long since ceased to be what it appears to be – especially after the thoughtful restoration process,” explains Johann Moser from BWM.
Information about history & fate.
The matroneum on the first floor now houses the new permanent exhibition, which provides information about the history of the synagogue and the fate of the community.
In terms of design, the idea was to arrange the chronology along the balustrade of the matroneum. The continuous backlit display cases for objects, texts, graphics, and interactive media stations run along the entire balustrade. This arrangement means that visitors are always facing the former synagogue’s centre so that they can admire its vast interior.
Task
Exhibition design, artistic intervention / light sculpture
Status
Completion
04/2024
Client
Niederösterreichische Museum Betriebsgesellschaft m.b.H
BWM Team
Johann Moser, Kinga Baluch
Image credit
Screenshot aus dem Film für den Wettbewerbsentwurf, © BWM Designers & Architects
Participants
Graphics
Gerhard Bauer
Interactive model
Dominikus Guggenberger
Light design
Philipp Metternich
Display cases
Holzmanufaktur und Vitrinenbau Auer
Metal work for light sculpture
Kranawetter & Heiß Metallbau
Scientific director at Ehemalige Synagoge St. Pölten
Martha Keil
Media design for permanent exhibition
Amon Film
