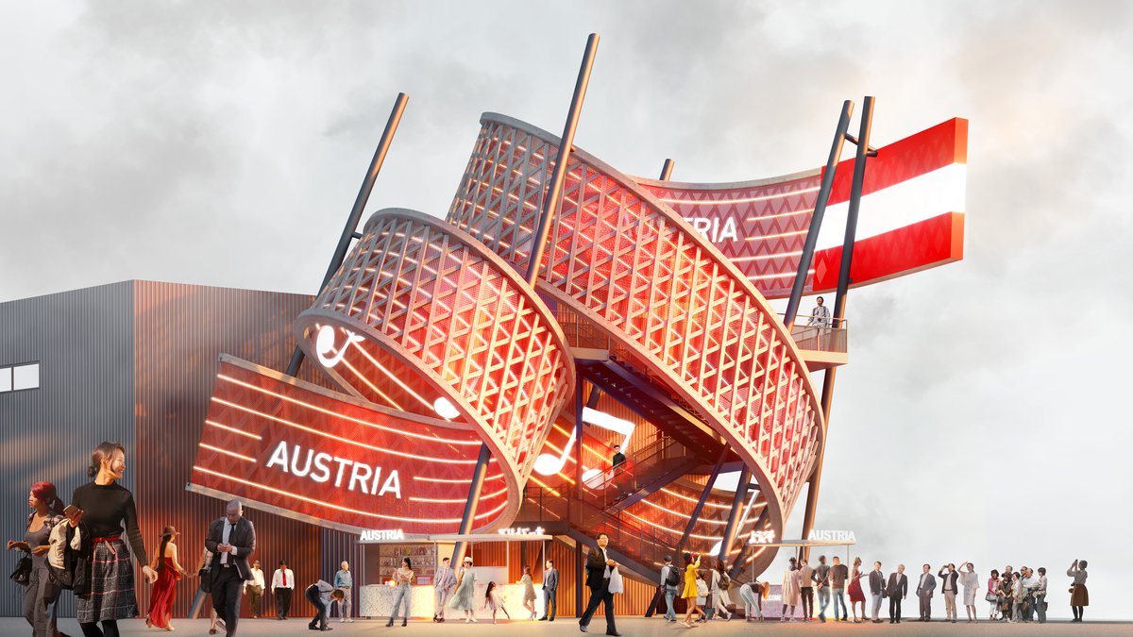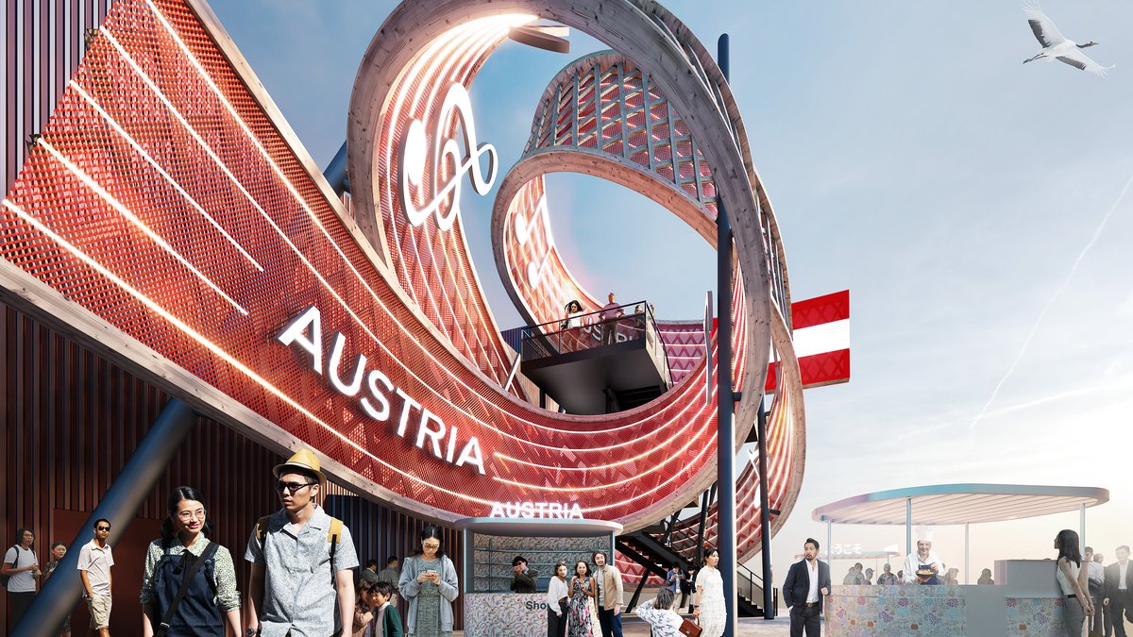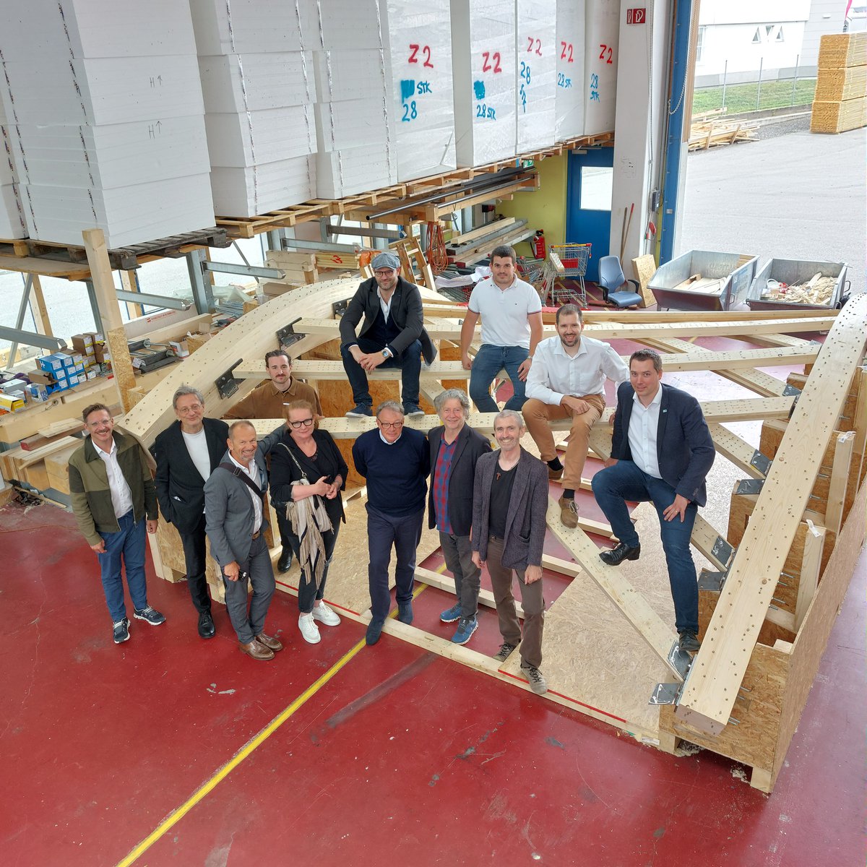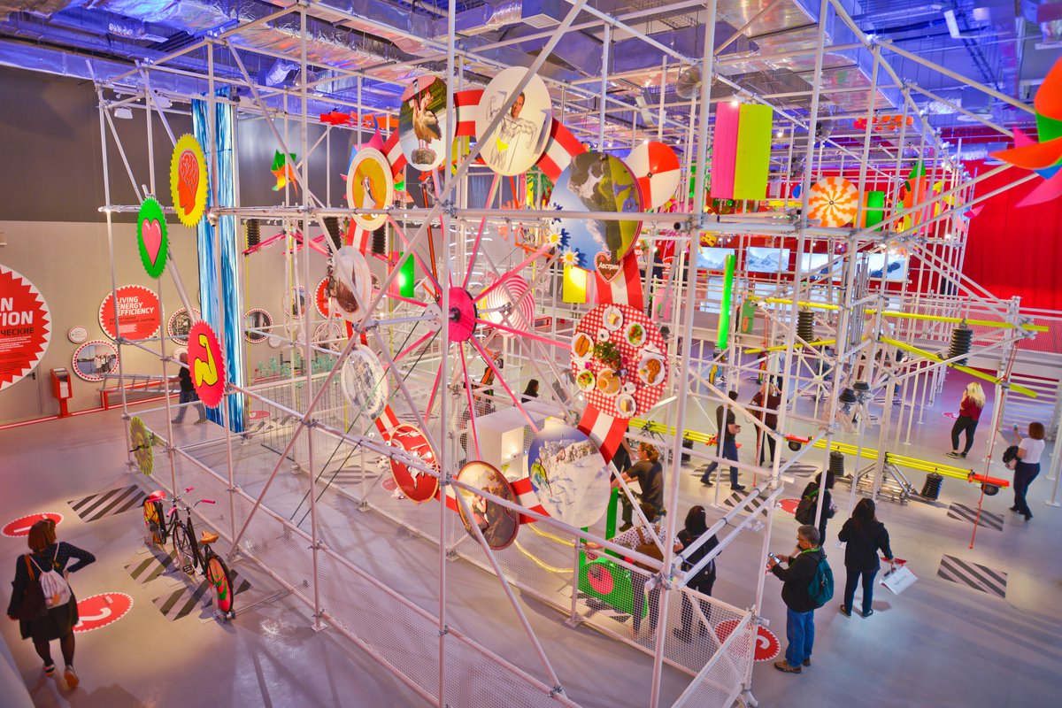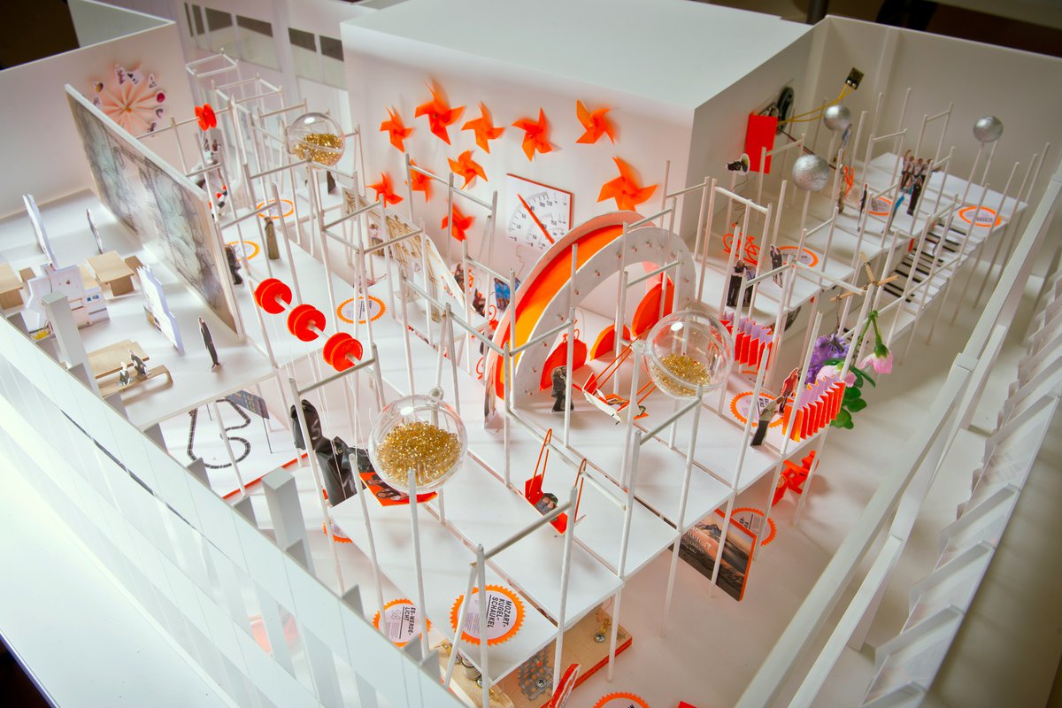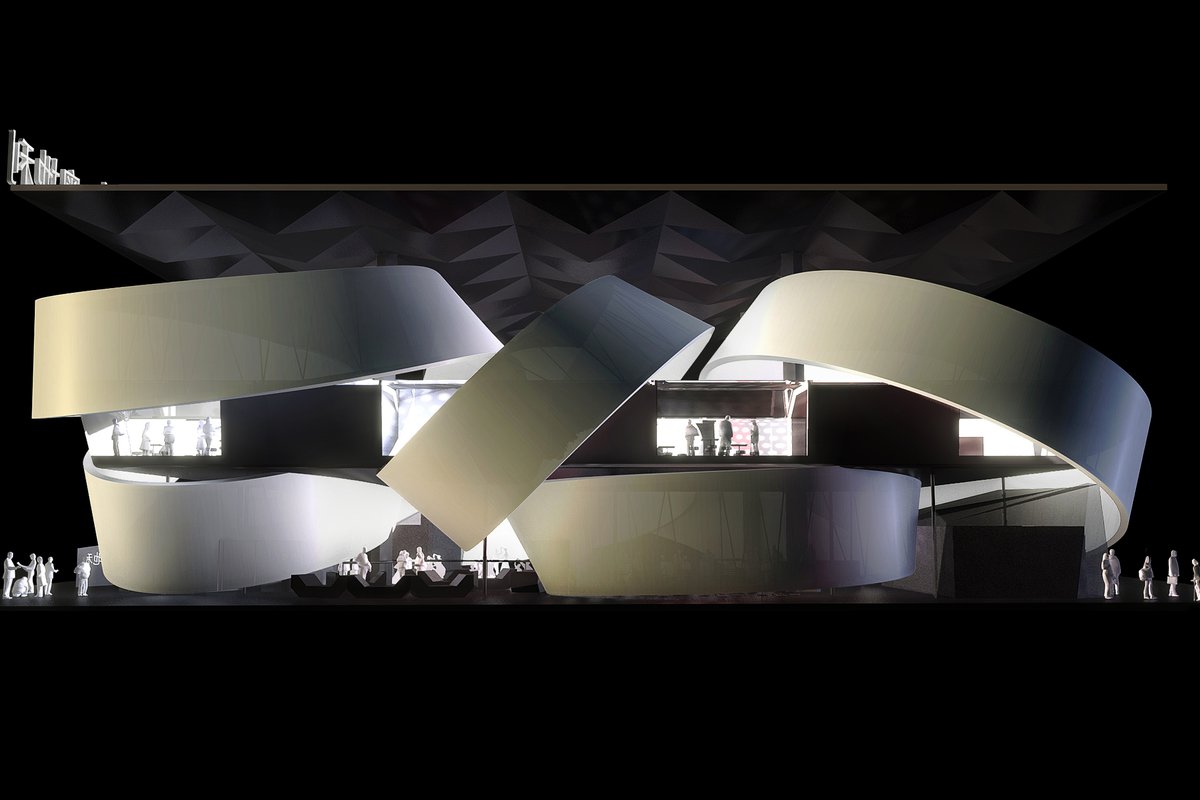Austrian Pavilion EXPO 2025 Osaka
Austria. Composing the Future.
Austria. Composing the Future. The next World Expo – “Expo 2025” – will be held in Osaka from 13 April to 13 October 2025. BWM Designers & Architects, in collaboration with facts and fiction, won the two-stage realisation competition for the design of the Austrian pavilion.
Music has been a part of Austro-Japanese relations since the very beginning, when Emperor Franz Josef gifted the Japanese Emperor, or Tennō, with a Bösendorfer grand piano in 1869. The concept behind the Austrian pavilion is a musical interpretation of the Expo’s motto – “Designing Future Society for Our Lives”. The idea is that, in Austria, the future is not “designed”, but rather composed: “Austria. Composing the Future”.
Design of the pavilion
The design is first and foremost geared to the expectations of the Japanese visitors, who will make up a projected 88% of the Expo audience. The Austrian pavilion spans an overall area of 940 sqm. The exhibition takes visitors on a journey through Austria’s musical history, shows a contemporary, modern Austria, and extends into the future, from the familiar into the unfamiliar. “A sculptural spiral rises up into the sky – this is both an eye-catching visual beacon and the guide through the exhibition,” says Johann Moser, the pavilion’s architect. “When you get closer, you realise that it is an oversized, curling musical staff constructed from wooden slats bolted together.” Even from afar, the sculptural staff and the prominently positioned title clearly proclaim: this pavilion is about Austria and about music.
The visitors are “carried” through the exhibition by a musical staging – from the past to the present and into the future. And finally, in a breathtaking show, they collaborate to compose the world of tomorrow. Three aspects are at the heart of this: prosperity, people and planet. And these three aspects need to be brought into harmony with one another. Inspiration and innovation are required to motivate people to get active – something we desperately need in order to overcome the challenges of our time and shape the future. BWM Designers & Architects developed the pavilion’s architectural design and general theme. The exhibition concept and design were created by facts and fiction, in collaboration with BWM.
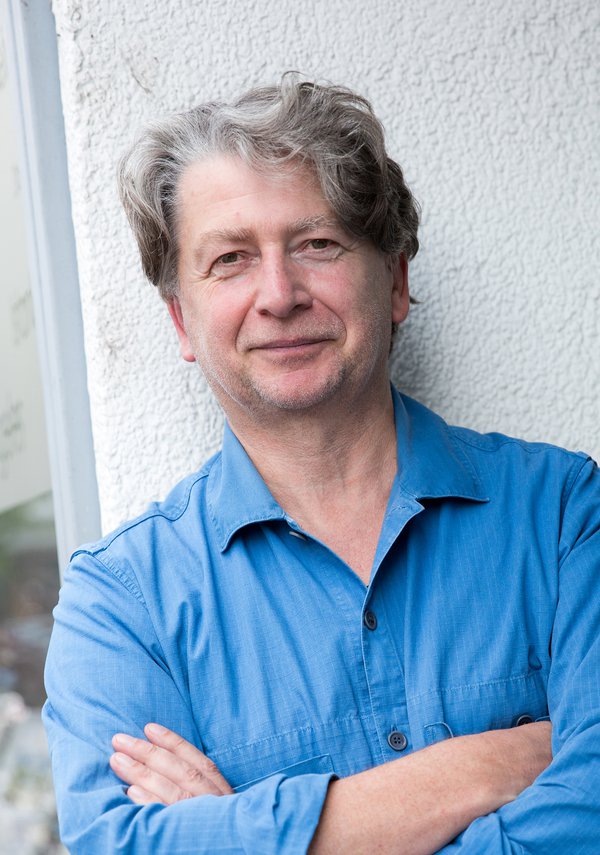
A sculptural spiral rises up into the sky – this is both an eye-catching visual beacon and the guide through the exhibition. When you get closer, you realise that it is an oversized, curling musical staff constructed from wooden slats bolted together.Johann Moser
Building and construction
Sustainability is not only one of the exhibition’s themes but is also put into practice in the pavilion’s construction. The main raw material used for the spiral sculpture is wood, which also brings Austrian craftsmanship into the design. At the same time, this reflects the bilateral economic relations between Austria and Japan, as wood is a highly valued export product from Austria. The musical staff uses “screws, not glues”, making it possible for the individual components of the spiral to be completely disassembled and reassembled multiple times. This means that the components can be recycled after Expo 2025, e.g. for roofing in public areas. The exhibition hall is constructed in line with the “reuse” principle: it is designed as a modular building, and the structure itself is rented in Japan. The reuse of structures, especially when it comes to temporary buildings, is an example of sustainability put into action.
All-round experience
The exhibition hall inside the pavilion consists of three rooms. The plan is for the upper floors to house offices and an area for events and presentations (VIP room or White Cube) including food service facilities. There will also be culinary offerings for visitors: in addition to a mobile stand in front of the pavilion selling Austrian classics like Buchteln and Kaiserschmarrenas street food, there will be a bar on the second floor of the pavilion with an unobstructed view across Osaka Bay.

The heart of the pavilion: the exhibition
In front of the pavilion, where visitors will wait in line, there are individual exhibits shaped like musical notes. They stand for the entire range of Austria’s music output.
The exhibition rooms inside the pavilion explore the question of how Austria can contribute to a liveable future. Visitors get to experience the diversity and the strength of the Austrian economy and society through people and ideas, based on the many links between Austria and Japan. The spiral staff extends through all the rooms and invites visitors to learn about both the well-known and the lesser-known sides of Austria in a playful way and allows them to actively participate in the exhibition. In doing so, it underlines the Expo’s general theme.
The highlight of the exhibition is the last room: the Cathedral of the Future. Here, visitors explore the topic of future, while using interactive elements to actively direct and shape the exhibition content. When selecting the future values and topics they are interested in, they are impacting the AI-controlled visual and aural world in the room. The result, in line with the motto “Composing the Future”, is a future composition that also shows the beauty and uniqueness of Austria. But this is not restricted to the exhibition space itself; a hybrid variant allows users who are not on-site to take part in the Cathedral of the Future from wherever they are.
The exhibition compellingly shows that our country has more to offer than “just” music. Austria presents itself as a diverse, modern country that has a strong sense of tradition as well as being open to new ideas. A technology and innovation driver with outstanding creative minds and thinkers, both in the past and in the present. “Empowering lives – the Austrian way!”
Task
Architectural design and development of the general theme, as well as conception and design of the exhibition
Date
04/2025
BWM Team
Johann Moser, Hubert Meyer, Kinga Baluch, Clemens-Veit Hörl, Mihael Barada, Konrad Rautter
Image credit
BWM Designers & Architects
facts and fiction
Participants
Client
Bundesministerium für Arbeit und Wirtschaft (Federal Ministry of Labor and Economics), Wirtschaftskammer Österreich (Austrian Federal Economic Chamber), EXPO-Büro Wirtschaftskammer Österreich (Alf Netek, Helmut Döller)
Architectural design and development of the general theme
BWM Designers & Architects
Exhibition conception
BWM Designers & Architects in collaboration with facts and fiction
Exhibition planning & realisation
BWM Designers & Architects, facts & fiction, Zone Wien
Structural engineering
Werkraum Ingenieure ZT GmbH
Domestic engineering
Energytech G.m.b.H.
Building physics
K2 Bauphysik GmbH
Landscape design
Simma Zimmermann Landschaftsarchitektinnen
Project management
Werner Consult Ziviltechniker GmbH
General contractor
Nüssli Gruppe
Wooden loop
Graf Holztechnik, Horn
Press
22 July 2024
Parametric Architecture
BWM Architects revealed design for the Austrian Pavilion at Expo Osaka 2025
Link18 July 2024
Archdaily
BWM Architects Explores Musical Heritage For Austria Pavilion at Expo Osaka 2025
Link28 May 2024
Kyodo News
(Pavilion)Austria pavilion to feature music under theme "composing" future
Link PDF19 December 2023
Boerse-express
Weltausstellung 2025 in Japan: Österreich reicht Bauantrag für seinen Expo-Pavillion in Osaka ein
Link PDF3 July 2023
Austria-Architects
