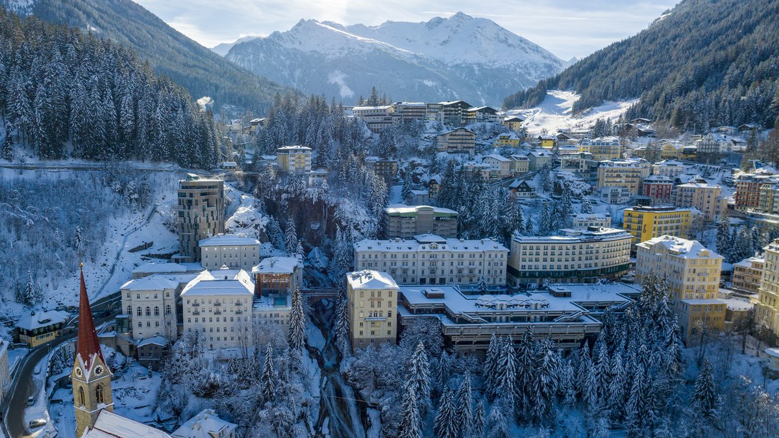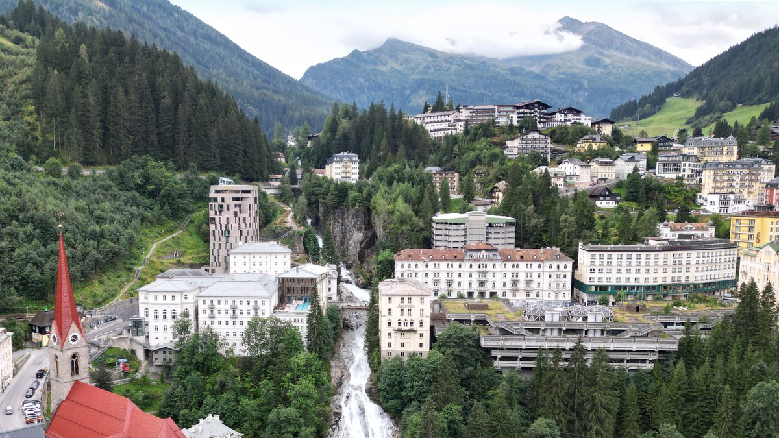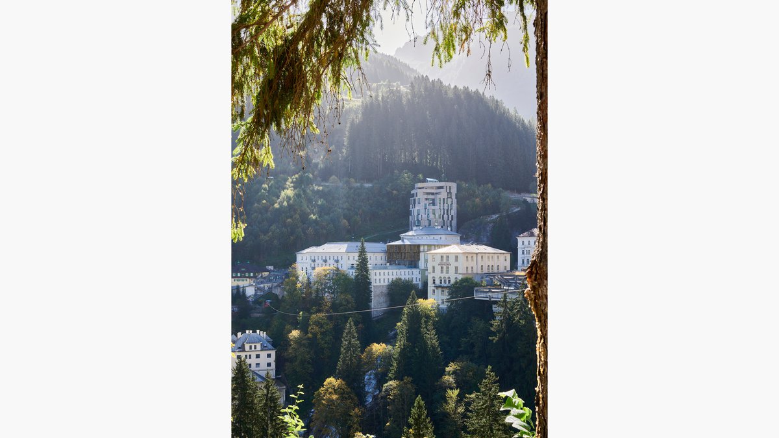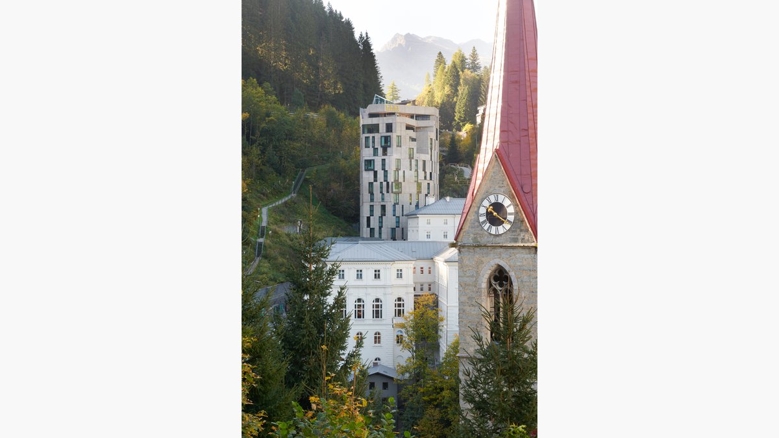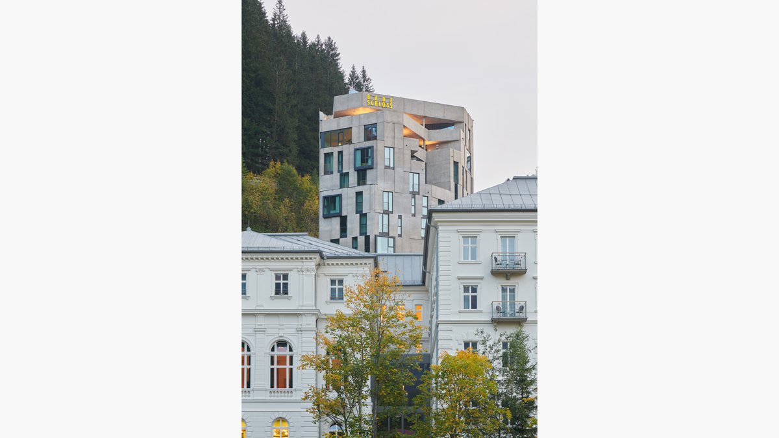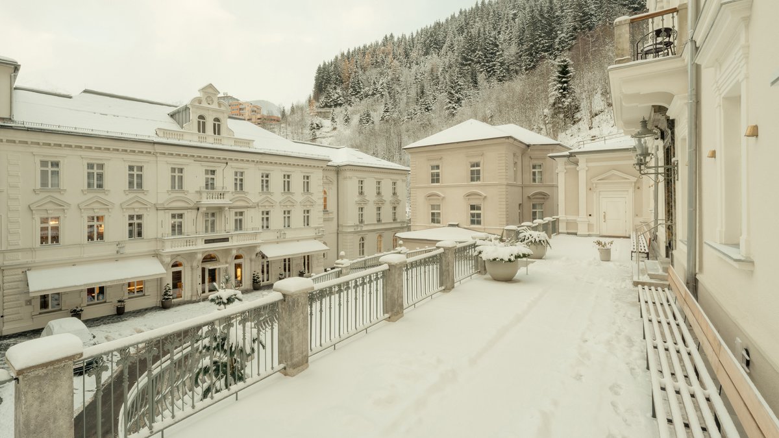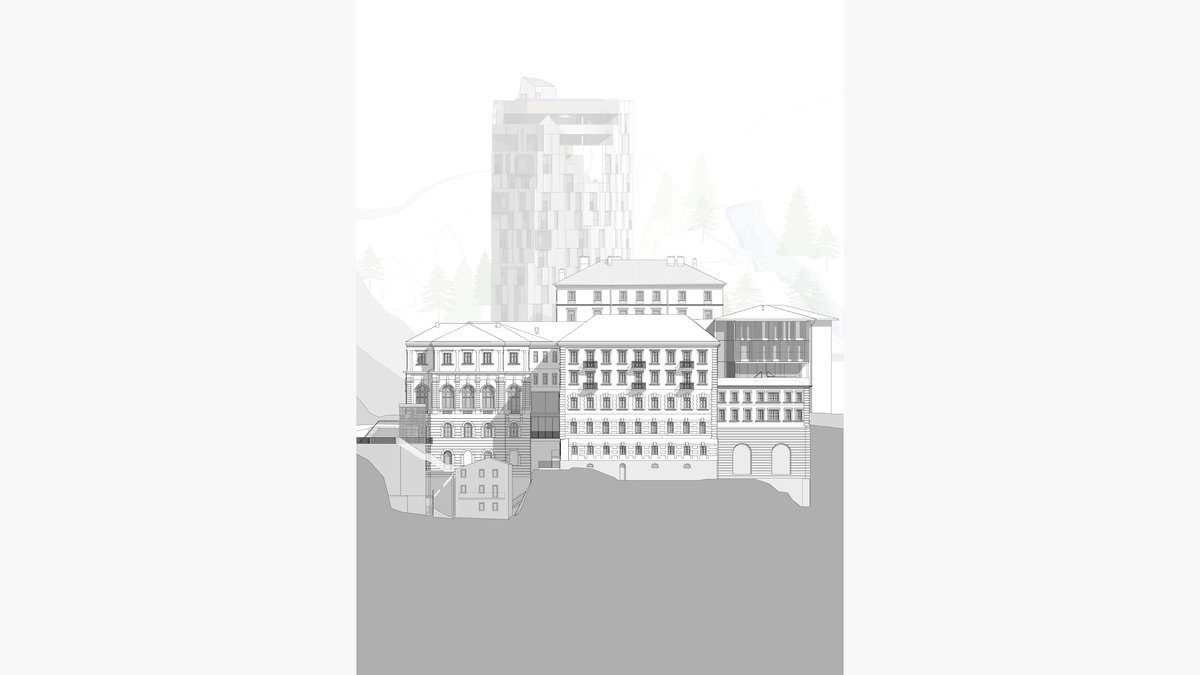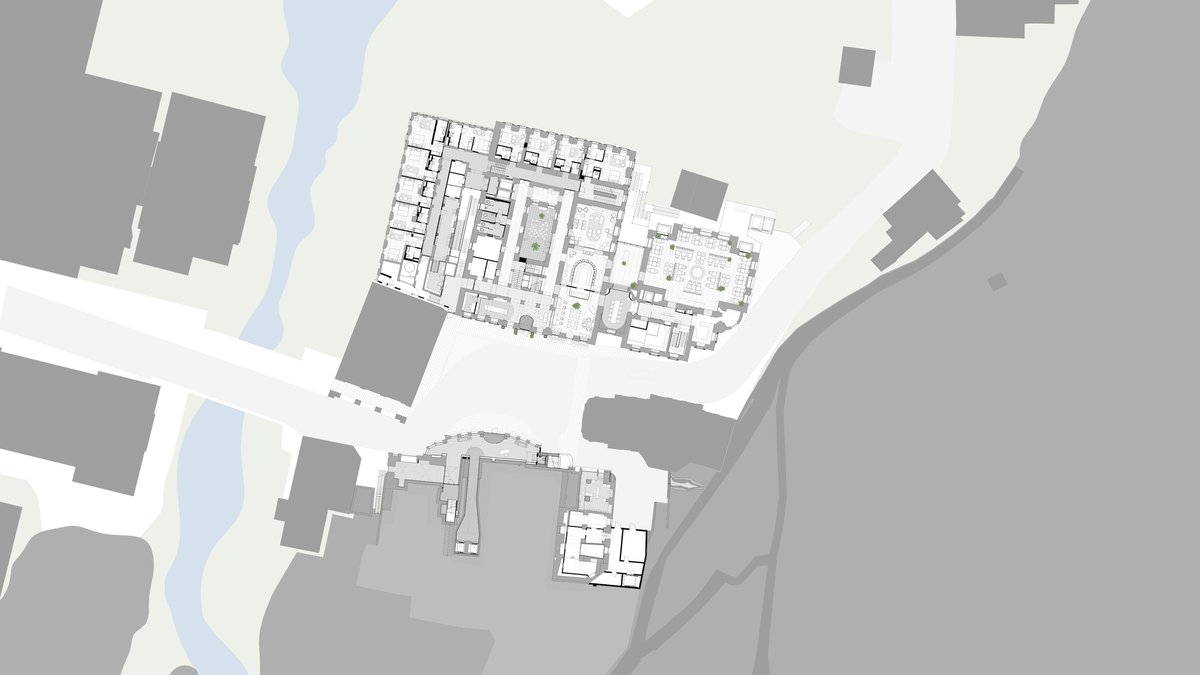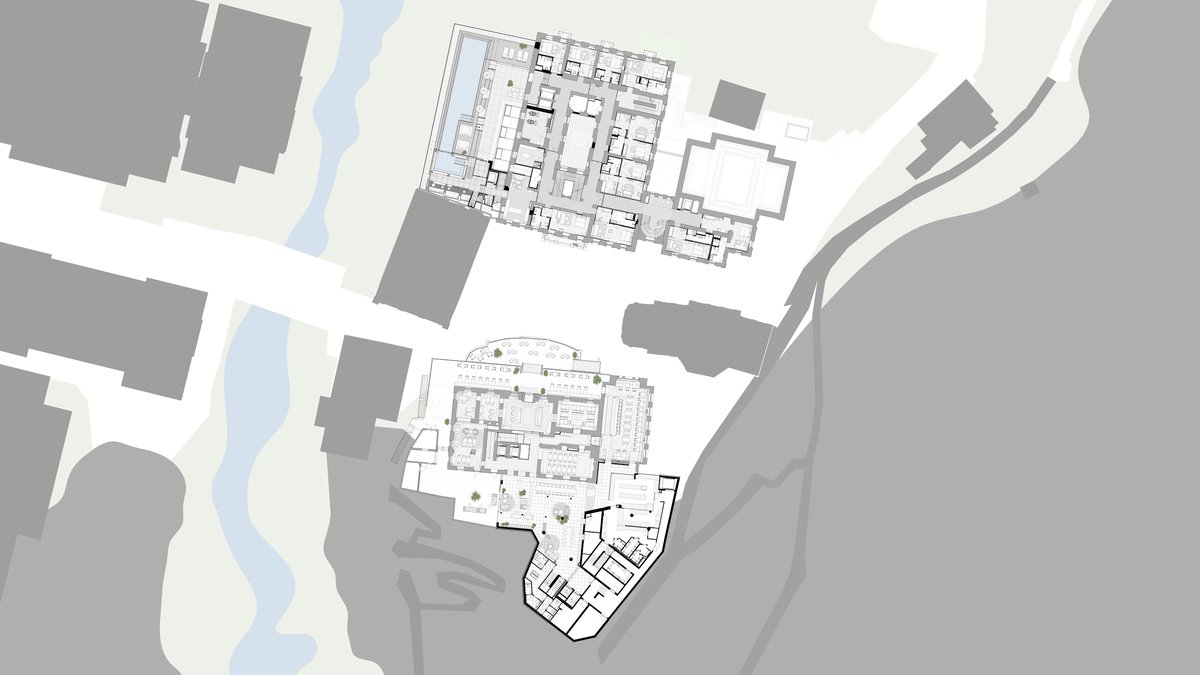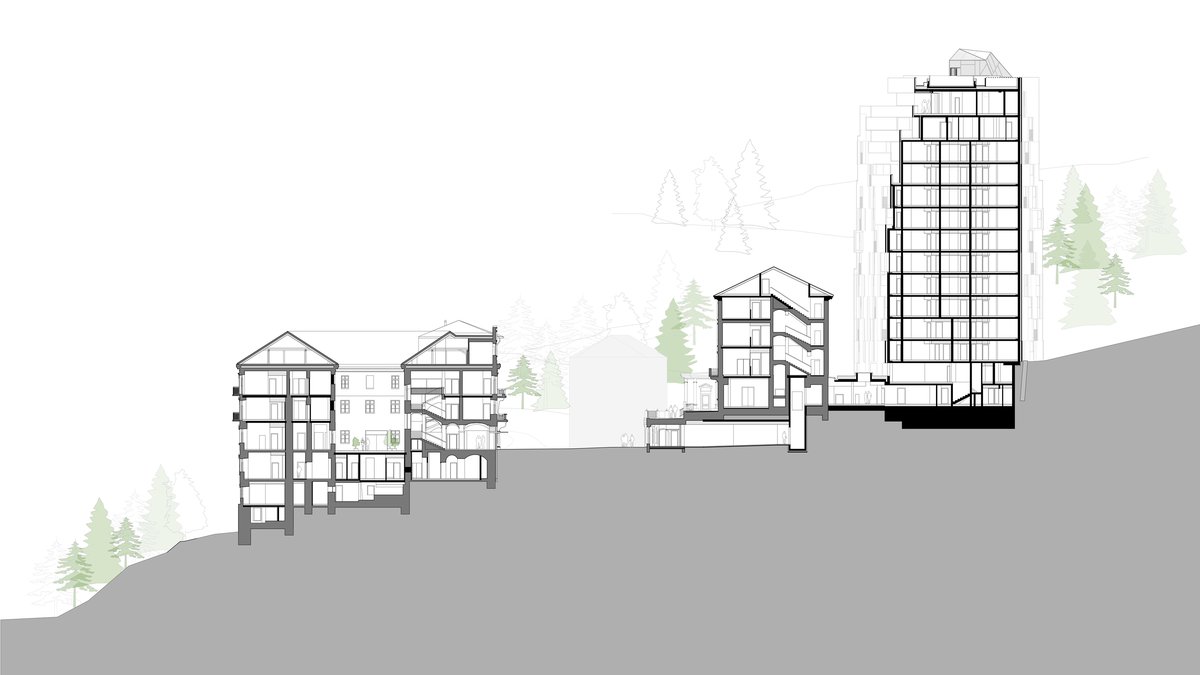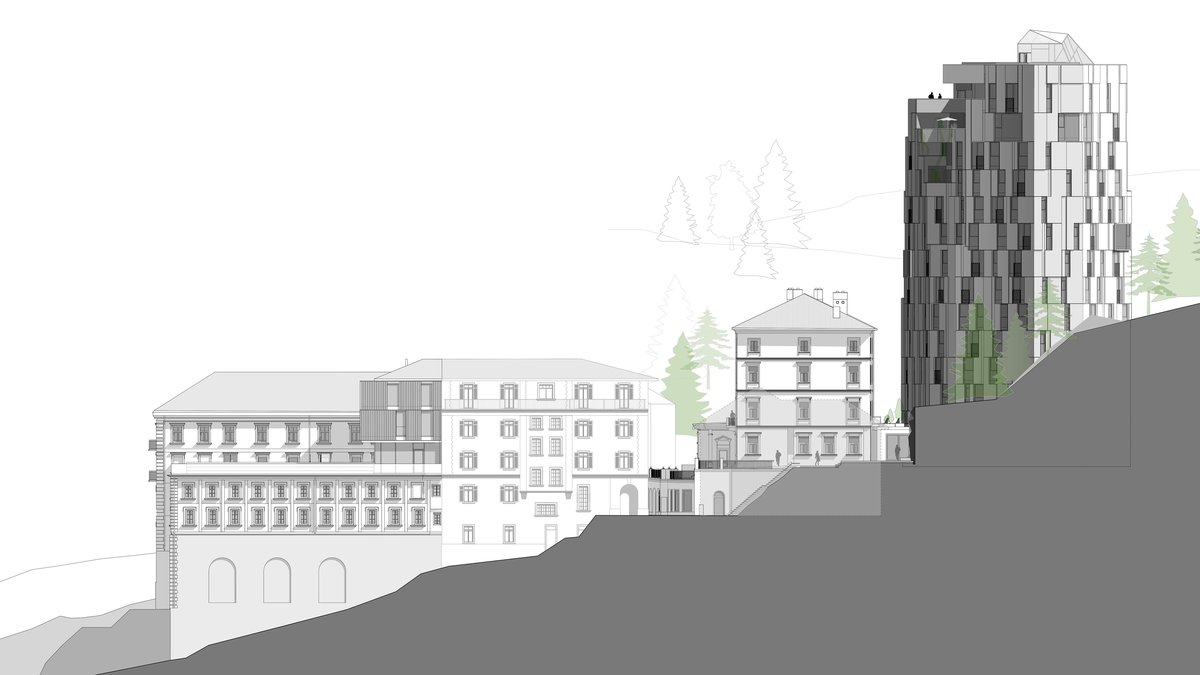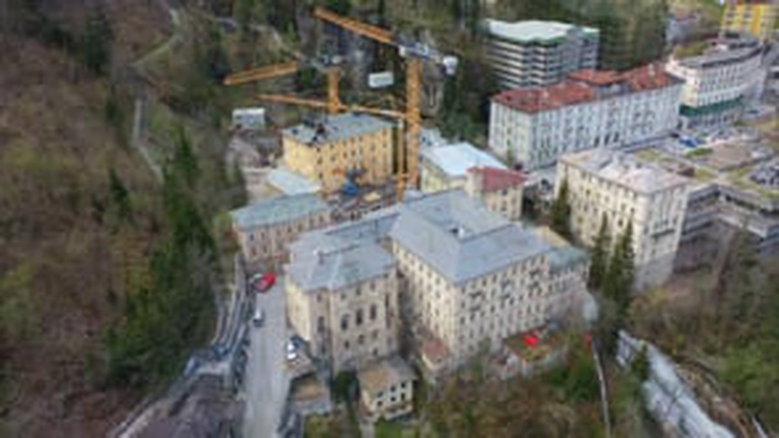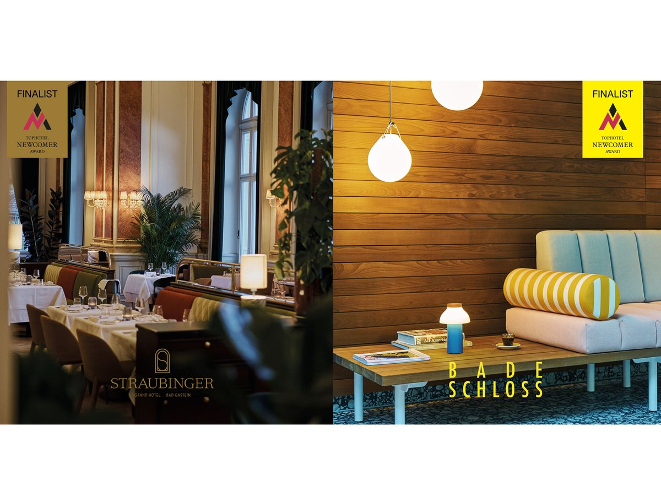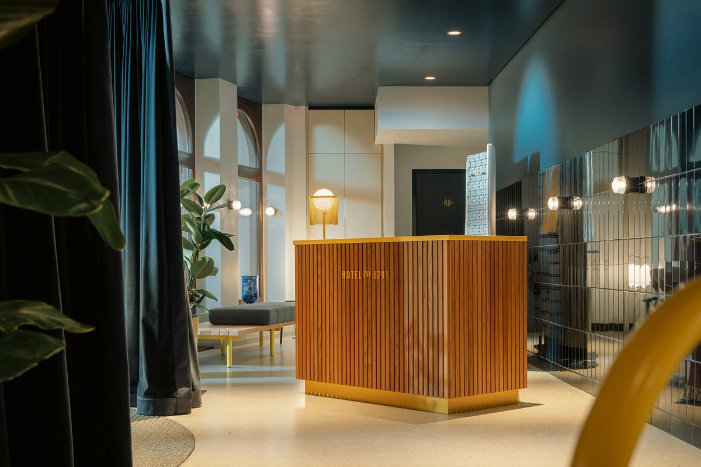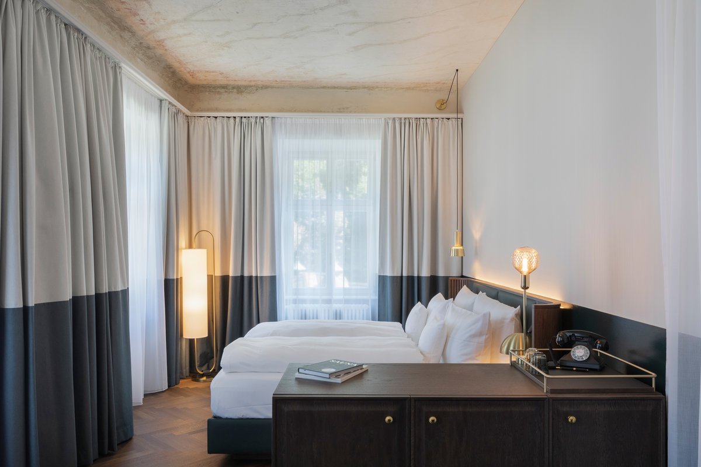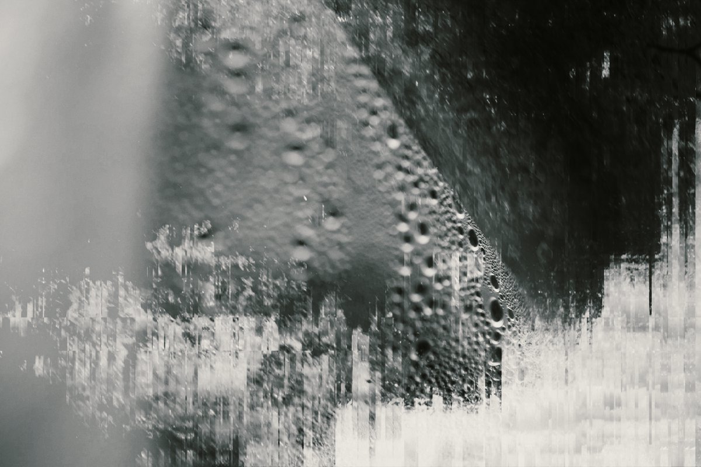Hotel Ensemble Straubingerplatz
Working with the layers of the past.
BWM Designers & Architects developed a sophisticated hotel concept that extends far beyond just the buildings themselves, and were responsible for the overall realisation of the project. The acclaimed Vienna-based architecture firm was commissioned by Hirmer Immobilien to restore Bad Gastein’s Straubingerplatz to its former glory – in line with the principle of preserving history while judiciously complementing it with new elements.
The Vienna-based architecture firm BWM had the overall responsibility for rehabilitating the hotel ensemble consisting of Hotel Straubinger, Badeschloss and Alte Post, located near Bad Gastein’s picturesque waterfall, as well as for designing new interiors and additional structures. The new 4-star superior / 5-star hotels aim to establish Straubingerplatz as a vibrant hub for visitors and locals alike. With this in mind, BWM Designers & Architects, who pride themselves on having successfully realised countless hospitality projects, developed an open hotel concept that extends beyond the 18,000m² in floor area.
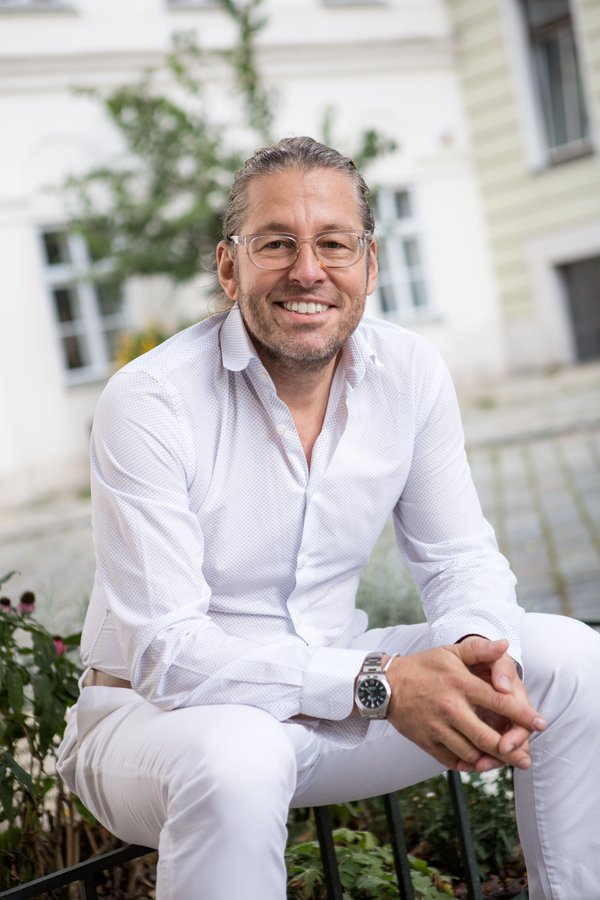
It is important to us to work with – and not against – the remnants and layers of the past. They give old buildings their charm and their special appeal; it’s what makes them so attractive and unique.Erich Bernard
A thoughtful approach to heritage-protected architecture.
Built between 1791 and 1888, Hotel Straubinger, Badeschloss and Alte Post (the old post office building) have long served as an emblem of the popular spa town’s historical centre and are now heritage-protected monuments. “Working with the layers of the past” was BWM Designers & Architects’ guiding principle for the redesign of Straubingerplatz. “Our planning ideas are always preceded by a precise historical analysis,” BWM designer and architect Erich Bernard explains, “in line with the maxim – loosely based on Adolf Loos – that you can change anything, as long as you know what you are changing.” The rehabilitation of these heritage-protected buildings called for a thoughtful approach; all measures were coordinated with the Federal Monuments Office and the Bad Gastein municipality. “It is important to us to work with – and not against – the remnants and layers of the past,” Bernard continues. “It’s precisely those layers that give old buildings their charm and special appeal and make them so unique.”
More than just the buildings …
The open hotel concept developed by BWM Designers & Architects is mindful of each hotel’s unique character and its role as part of the ensemble, as well as taking account of Straubingerplatz as a whole. This centrally located square has all the makings of a lively hub – for visitors and locals alike. BWM not only redesigned the existing buildings (13,000m2 floor area), but also developed ideas that extend beyond them. The goal was to breathe new life into the entire Straubingerplatz and restore it to its former glory.
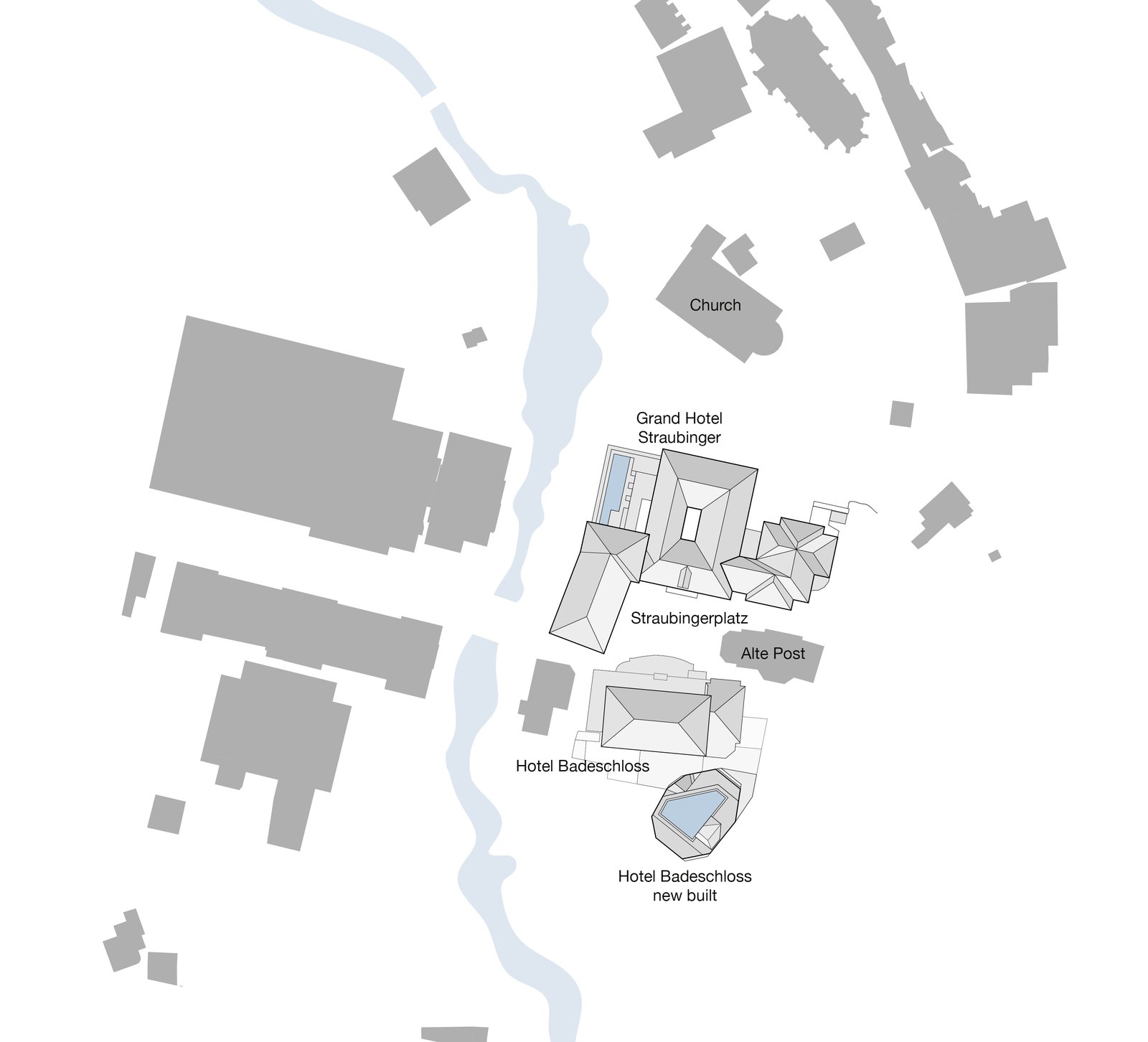
Born from the details of the past.
A high degree of expertise, care and passion went into renovating these hotels, which have reopened under the Travel Charme Hotels & Resorts brand. In collaboration with moodley brand identity, BWM developed a brand philosophy for the ensemble as a whole. The new Hotel Straubinger, named after a prominent local hotelier family, pays homage to the original grand hotel. It was born from the facets of its past, boasting understated elegance and poignant grandeur. The adjacent Badeschloss celebrates its own history, while taking a playful approach to bathing culture. It is a place where the past meets the present, and its atmosphere is vibrant and sociable. The interior design concept was partly inspired by the production entitled “Mystery Sonatas / for Rosa” by the Belgian choreographer Anne Teresa De Keersmaeker.
Curated art concept.
Together with Schwanenfliess’s Andrea von Goetz, initiator and mastermind behind the renowned art festivals sommer.frische.kunst and art.bad.gastein, BWM Designers & Architects also developed a specially curated art concept for both Hotel Straubinger and Badeschloss: contemporary artists from both Bad Gastein and beyond (for instance, from the US and South Africa) have provided an exclusive selection of works that interact with the town and its tradition and history as well as with the hotels themselves.
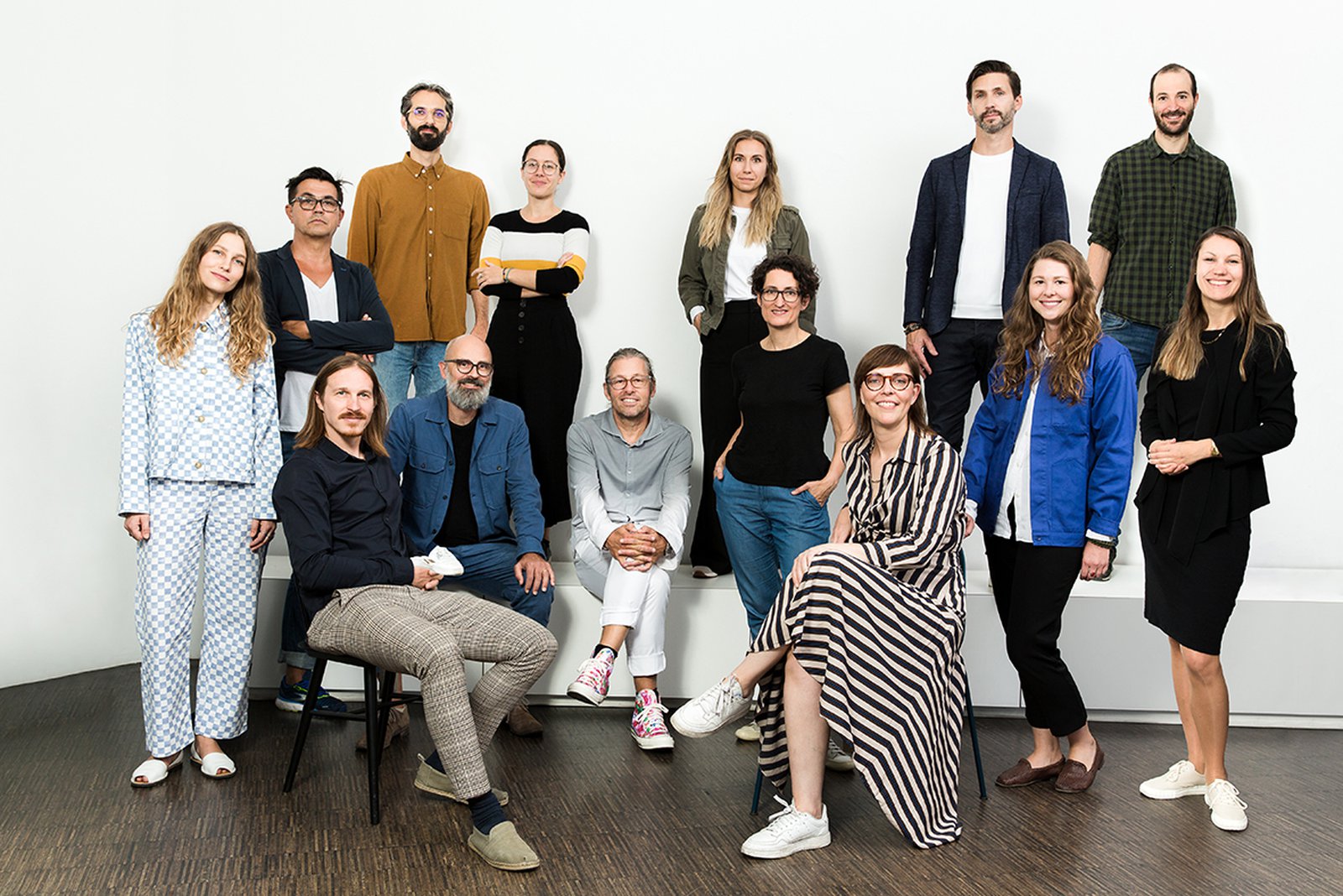
Down to the smallest detail …
The art concept is complemented by a greenery and styling concept specially tailored to both hotels and developed by BWM together with Atelier Peter Weisz. The bamboo palms in the grand hall of Hotel Straubinger, for instance, are more than 2m tall and underline its sumptuous French flair. The Badeschloss, on the other hand, features greenery that reinforces the hotel’s retro, bath-inspired look. The décor and styling concept also aligns with the “layers of the past” storytelling. Every single detail – whether a historical found object, a special coffee table book, or a classic or contemporary work of literature – corresponds with the spirit of each individual hotel and has been thoughtfully selected and positioned.
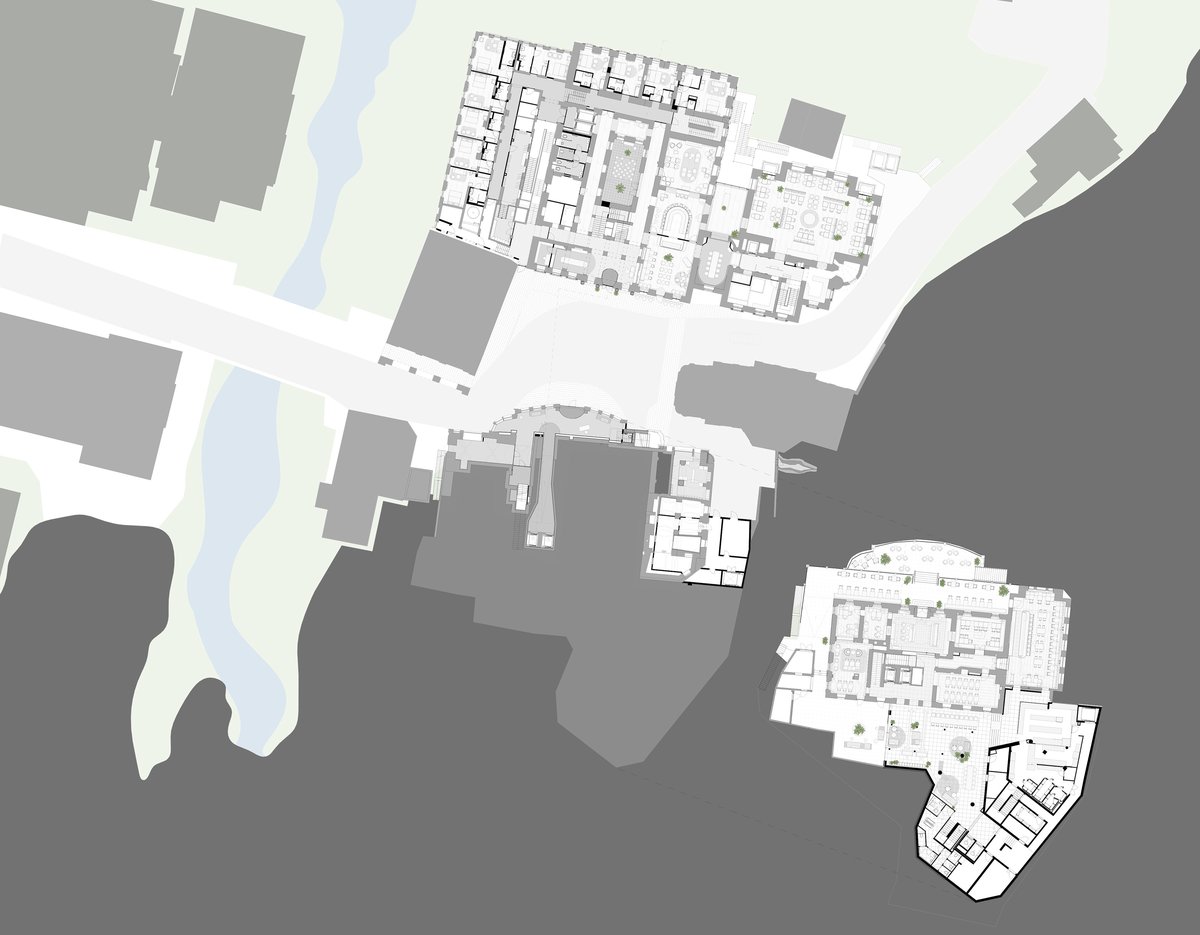
Task
General planning (design contractor services) for the revitalisation of three existing listed hotel buildings (gross floor area approx. 18,000m²) and construction of a new building, as well as development of the corporate design for the hotel ensemble
Status
Completion
09/2023
Area
BGF: ca. 18.000 m²
Location
Bad Gastein, Austria
Client
Straubingerplatz Immobilien GmbH
BWM Team
Erich Bernard, Markus Kaplan, Peter Foschi, Marlene Gesierich, Martina Lehner, Claus Hasslinger, Elisabeth Albenberger, Ismail Berkel, Maximilian Fasslabend, Lena Hainzinger, Tanja Hainzl, Clemens Hörl, Marlies Klauser, Ales Kosak, Sonja Leitgeb, Massimiliano Marian, Elisabeth Morillo-Napetschnig, Fridolin Öhlinger, Tjasa Rus
Image credit
Video: BWM Designers & Architects/Eduardo Gellner
Fotos:
BWM Designers & Architects / Ana Barros
BWM Designers & Architects / Lukas Schaller
BWM Designers & Architects
Pläne: BWM Designers & Architects
Participants
General planner / Design contractor/Interior Design
BWM Architekten
Brand strategy / Branding
moodley brand identity
Execution planning/ General planning PL
zweiarchitekten ZT GmbH
Construction supervision
edelmueller.architektur.management
Structural design
Gschwandtl & Lindlbauer ZT GmbH
Building services engineering
Ingenieurbüro Lothar Mayer GmbH
Light planning
Pokorny Lichtarchitektur
Construction physics
TAS Bauphysik GmbH
Fire protection
Norbert Rabl Ziviltechniker GmbH
BauKG
Lackinger BauKO GmbH
Historical architectural expert opinion
EIDOS Architektur ZT GmbH
Surveyor
Gernot Fleischmann
Landscape planning
Simma Zimmermann Landschaftsarchitektinnen OG
F&B consulting
Baysics, Georges Desrues
Light planning
Klaus Pokorny
Carpet design/concept guidance system new built
Gabriele Bruner
Interior Styling concept
Atelier Peter Weisz with BWM Designers & Architects
Art concept
BWM in Kooperation mit Andrea von Goetz von Schwanenfliess
Awards
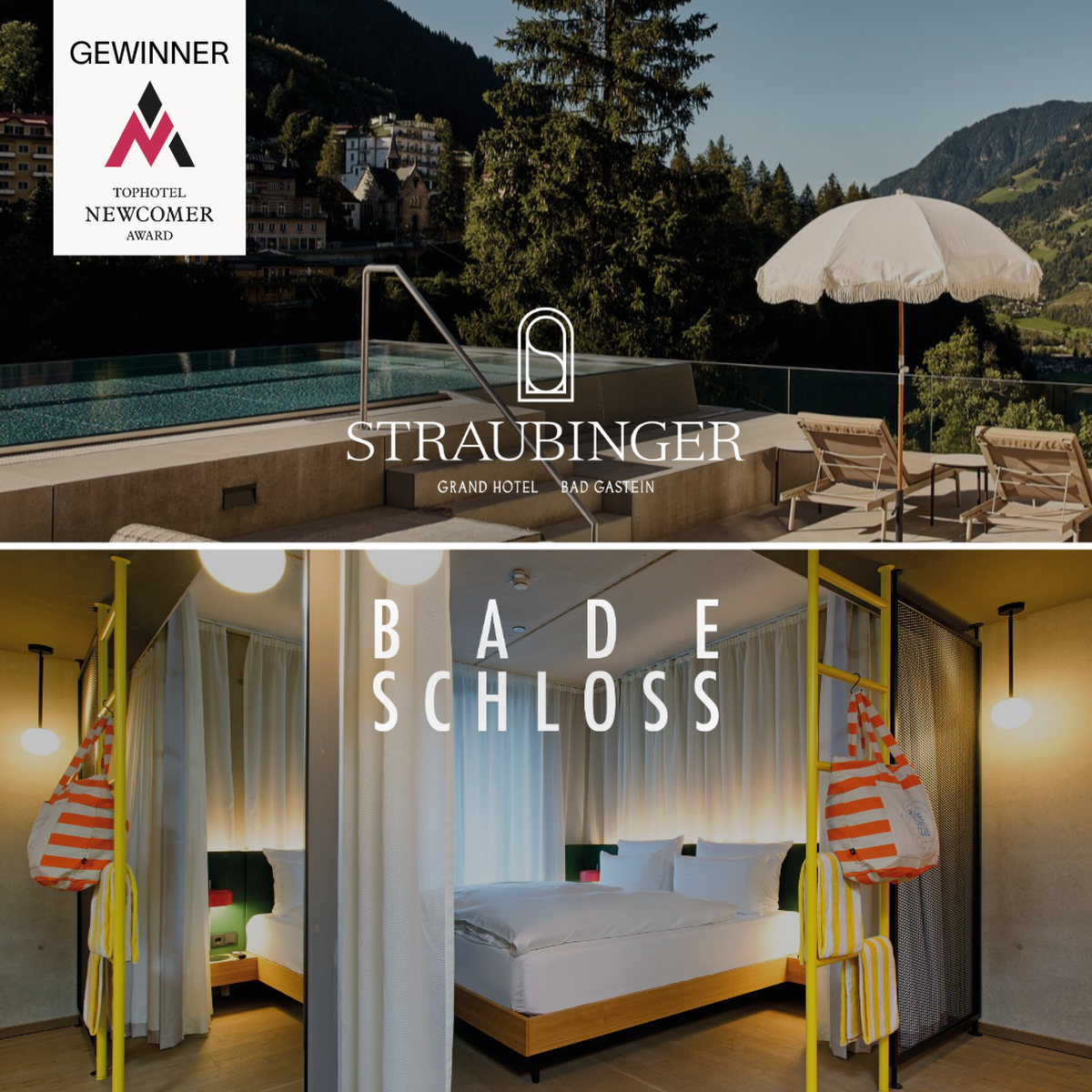
18 July 2024
Reopening of the year!
We are delighted to share, that hotel ensemble on Straubingerplatz in Bad Gastein has won the Tophotel Newcomer Award 2024 in the "Hotel Reopening Leisure" category! Congratulations to everyone involved! The jury recognised the revitalisation of the historic hotel buildings, including a new building - a major project that has brought Straubingerplatz back to life after years of stagnation.
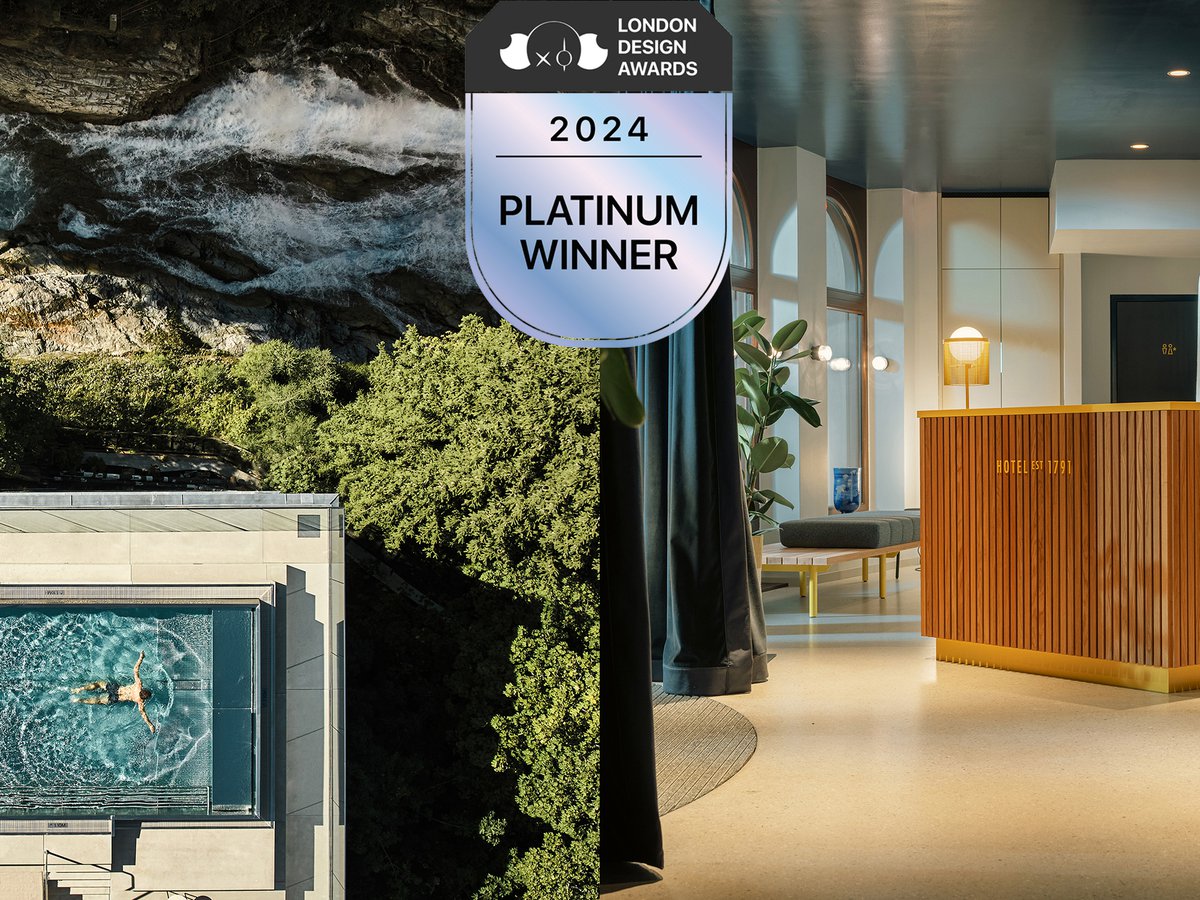
19 June 2024
London Design Awards
Our project at Straubingerplatz in Bad Gastein was honoured with Platinum at the London Design Awards! The Grand Hotel Straubinger in the category ‘Interior Design - Historic Restoration’, the hotel Badeschloss in the category ‘Interior Design - Hotels&Resorts’. Congratulations to everybody involved!
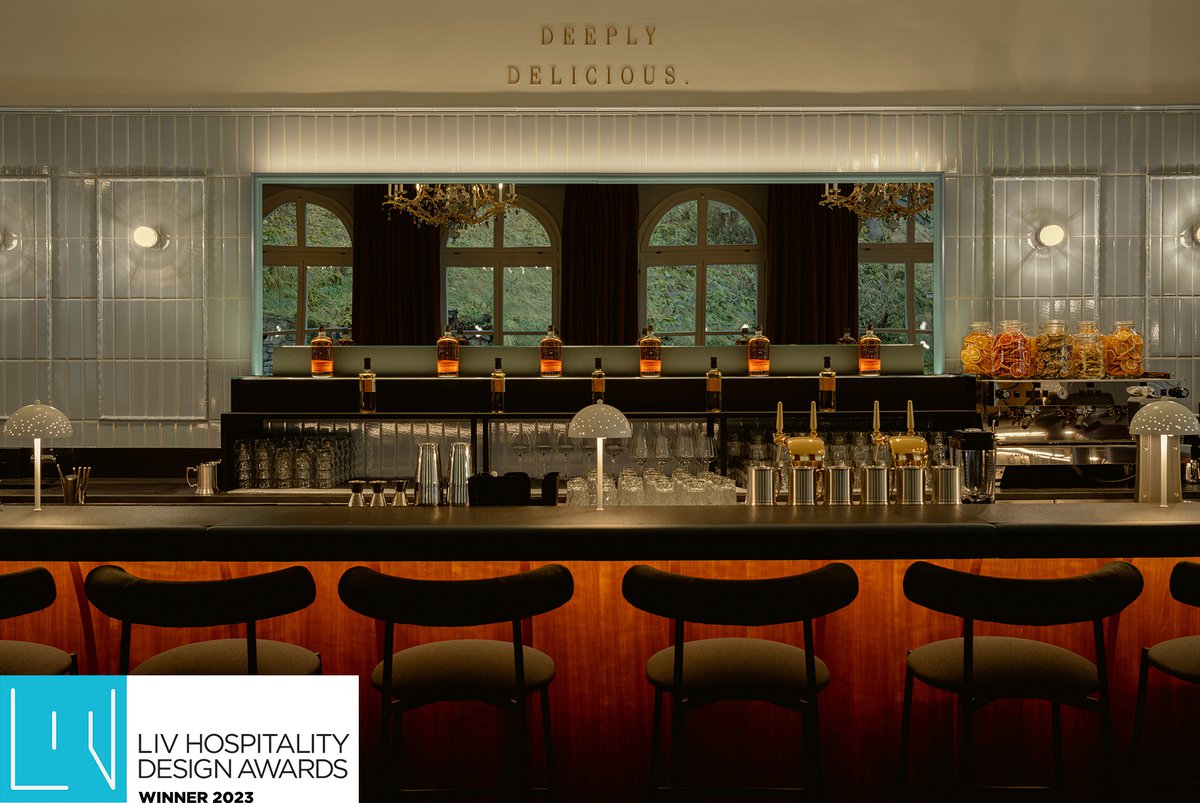
9 April 2024
Winner!
We are delighted to announce that our projects in Bad Gastein were recognized as winners in the "Interior Design - Living Space" category at the LIV Hospitality Design Awards 2023 – Hotel Badeschloss in the "Hotel - Midscale Lifestyle" category and Grand Hotel Straubinger in "Historic & Heritage".
Press
7 June 2024
The New York Times Style Magazine: Australia
Five New Hotels and Spas Built for Bathing
Link PDF26 January 2024
WALLPAPER
Take a dip at Badeschloss Hotel, a storied bathing sanctuary in Austria
Link PDF14 December 2023
AGHZ
HIRMER HOSPITALITY Straubinger und Badeschloss in Bad Gastein eröffnet
Link PDF11 December 2023
Hogapage
Glanzvolle Eröffnungsfeier für das Straubinger Grand Hotel und das Badeschloss
Link PDF18 October 2023
Salzburger Nachrichten
Lisa Loferer: "In Bad Gastein startet eine Renaissance"
Link PDF21 September 2023
Salzburger Nachrichten
Tag des Denkmals in Salzburg: Alte Schönheit ist frisch herausgeputzt
Link PDF4 September 2023
reiseaktuell.at
Das Straubinger Grand Hotel: Arbeiten mit den Schichten der Vergangenheit
Link PDF2 September 2023
Falstaff LIVING
Renovieren bei Denkmalschutz Mammutprojekt »Straubingerplatz«
Link PDF1 September 2023
Salzburger Nachrichten
das-grand-hotel-straubinger-in-bad-gastein-oeffnete-wieder-seine-pforten
Link PDF31 August 2023
Tourexpi
Das Straubinger Grand Hotel: Arbeiten mit den Schichten der Vergangenheit
Link11 August 2023
Salzburger Land
Renaissance in Bad Gastein. Die Wiedereröffnung von Hotel Straubinger und des Badeschlosses
Link PDF10 August 2023
rolling pin
Legendäre Hotels erwachen aus Dornröschenschlaf, Norman Beitz wird Executive Chef
Link PDF8 August 2023
Tageskarte
Kulinarik in Bad Gastein - Was im Hotel Straubinger und im Badeschloss auf die Teller kommt
Link PDF8 August 2023
Falstaff
Norman Beitz will die Küche im »Grand Hotel Straubinger und im Badeschloss in neuen Höhen führen
Link PDF27 June 2023
hogapage.at
Grand Hotel Straubinger und Badeschloss in Bad Gastein öffnen im September 2023
Link PDF28 April 2023
tageskarte.io
Grand Hotel Straubinger und Badeschloss eröffnen im Herbst 2023 in Bad Gastein
Link27 April 2023
Falstaff
Bad Gastein: exklusive Einblicke in das Grand Hotel "Straubinger" und ins "Badeschloss"
Link13 April 2023
Salzburger Nachrichten
Eröffnung im Herbst: Champagner auf Knopfdruck im Hotel Straubinger in Bad Gastein
Link13 April 2023
Salzburger Landeskorrespondenz,
Hotels am Straubingerplatz werden zum Juwel im Zentrum von Gastein
Link7 October 2022
Gastro
Hotel Gilbert steht im Zeichen von Grün | Neubau auf dem legendären Straubingerplatz in Bad Gastein
PDF27 July 2021
Der Standard
