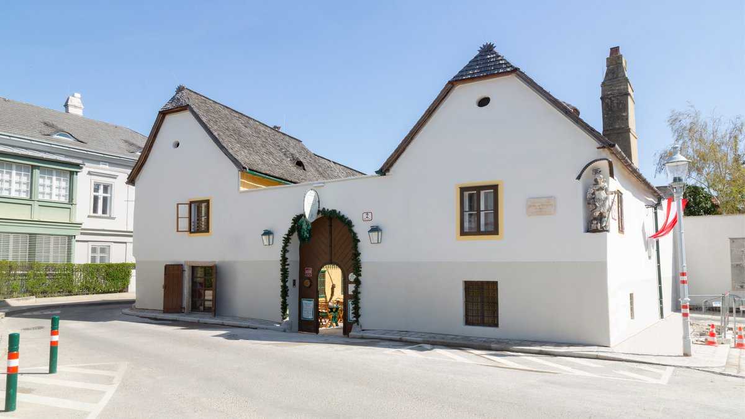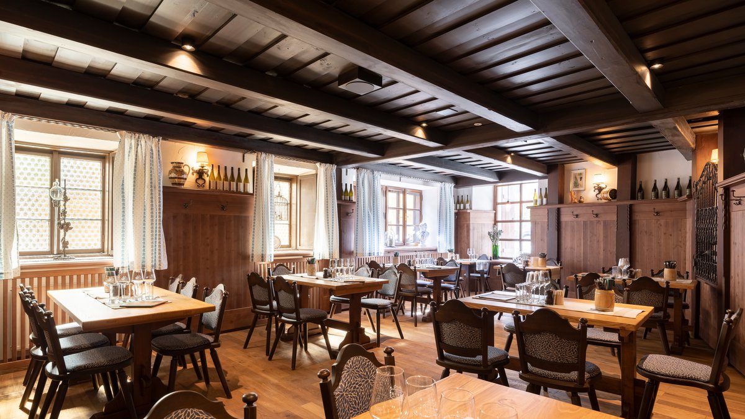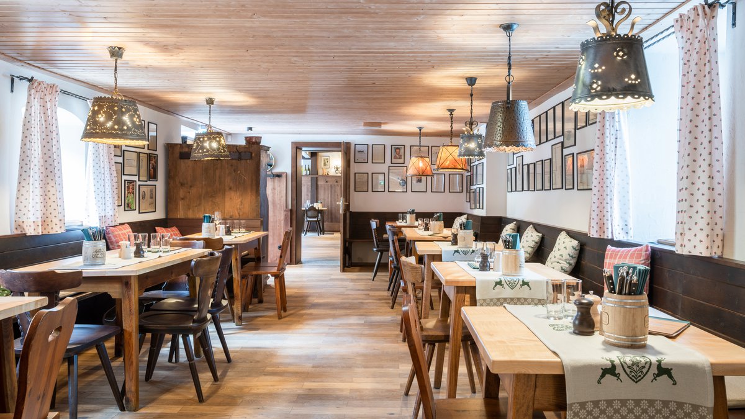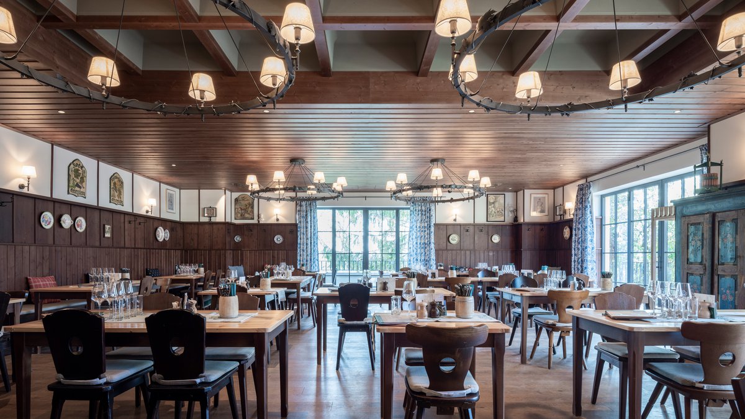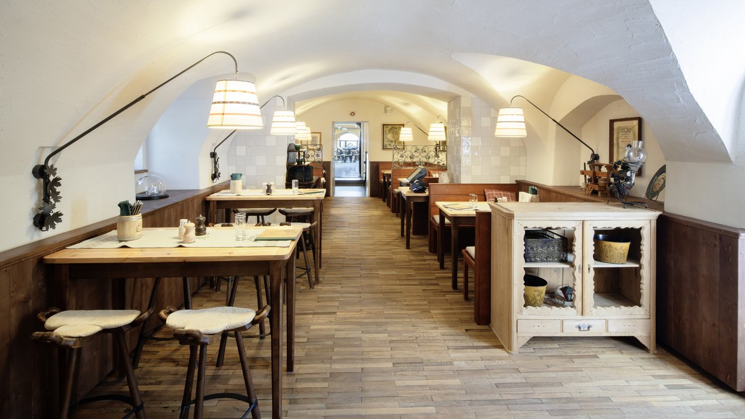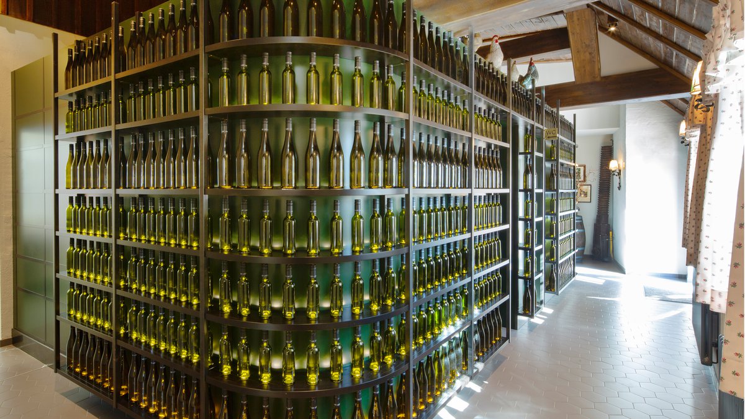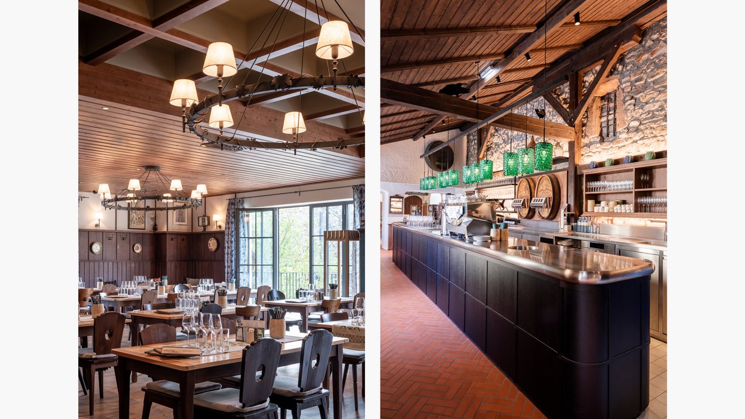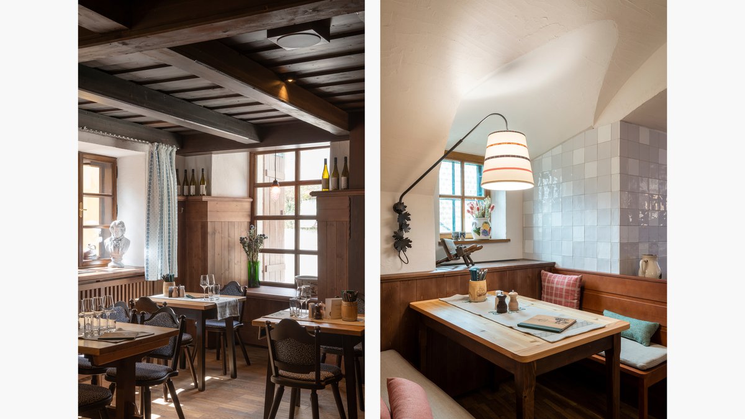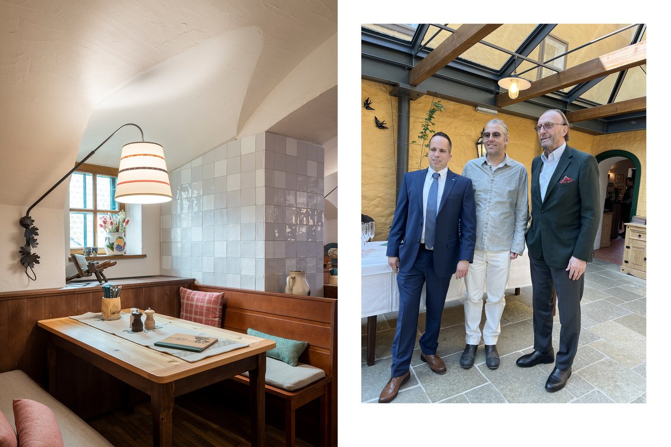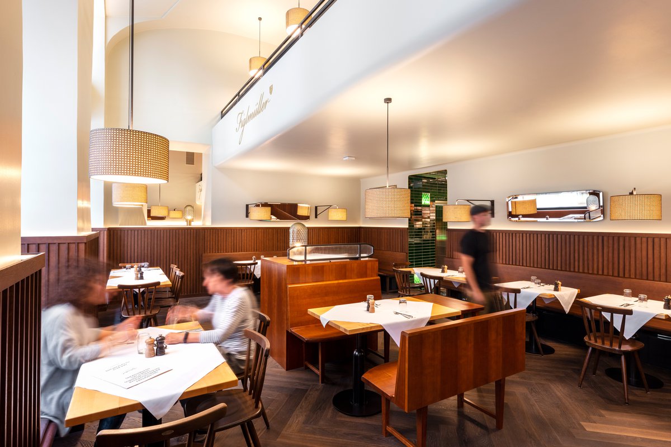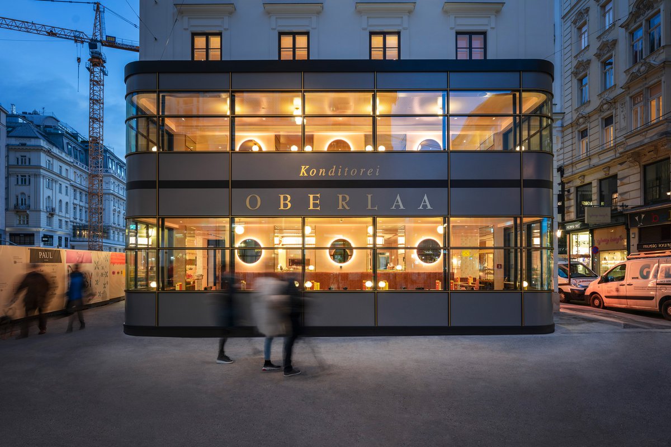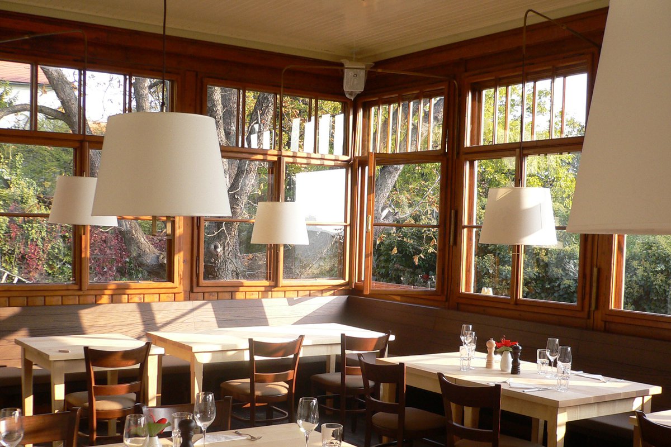Mayer am Pfarrplatz
Beethovens Heuriger.
The famous Mayer am Pfarrplatz is one of Vienna’s most mythical and historically significant Heuriger. BWM Architekten were tasked with the interior design and extension of this partially heritage-protected tavern in the Heiligenstadt-Nussdorf district.
The legendary Viennese winery Mayer am Pfarrplatz, including its own Heuriger and shop, is located on the picturesque Pfarrplatz, adjacent to Saint James’s Church and the Baroque statue of Saint John of Nepomuk, and nestled between vineyards. The wine-producing history of this building, which was once inhabited by none other than Ludwig van Beethoven, goes back to the 17th century.
Patchwork Heuriger.
“Through the centuries, both the building itself and the business have undergone several extensions and renovations,” says architect Erich Bernard of BWM Architekten. “We want to continue this spirit of continual change, supplementation and addition.” The addition of two rooms in the tavern that look like they have been there all along reflects this approach.
“As an architect, it’s not all that often that you get to plan a Heuriger,” says Bernard. “The reason being that, unlike ‘through-composed’ restaurants, where everything has its specific place, and taverns, which also require precise planning, Heuriger, based on their history, have more to do with improvisation.” Consequently, the architect had to consider such tricky yet intriguing questions as: How do you create space for improvisation? How do you plan the unplanned?

Unlike ‘through-composed’ restaurants, where everything has its specific place, and taverns, which also require precise planning, Heuriger, based on their history, have more to do with improvisation.Erich Bernard
New & old.
The overall renovations and the extension were carried out during ongoing business operations and were divided into two construction phases. The first phase involved the building’s rear section, which is not heritage-protected. This 170m2 space had previously been used for storage and has been converted into an additional seating area for the tavern. A mobile separating wall allows the room to be divided as needed. The softwood wainscot panelling found in the existing tavern rooms has been extended into this new space.
The new area is furnished with the same dark-stained, (reupholstered) old and new wooden chairs and tables as the existing seating areas. Additional elements include wrought-iron sconces fitted with shades bearing classic Heuriger motifs such as grapes and vine leaves to match the wrought-iron chandeliers. Several elements, such as wrought-iron window grates and sections of original wooden floors, have been reused here, so that guests hardly notice that they are entering a new area.
Bricks & wood.
When guests pass through the main entrance, they cross a roofed courtyard to reach the buffet room, which opens up onto another, smaller courtyard with a glass roof.
The newly designed bar area located to the right of the main entrance features a red brick floor like the one in the buffet room, while the floors in the dining areas are made from different types of wood. The elongated bar counter has a stainless-steel work surface and is clad with dark oak. The moss-green lamps designed by the Viennese light designer Megumi and suspended above the bar create a cosy atmosphere. The exposed masonry of the rear wall bordering on St. James’s Church has been preserved.
Bottles & tiles.
The newly designed sanitary facilities are located behind a floor-to-ceiling shelf lined with empty, backlit green bottles. As Erich Bernard points out, this shelving unit is the only modern and visibly new element of the entire renovation.
The connecting corridors, restrooms and toilets feature typical Viennese tile floors. These consist of 15x15cm anthracite-grey hexagonal tiles with a tile trim around the edge.
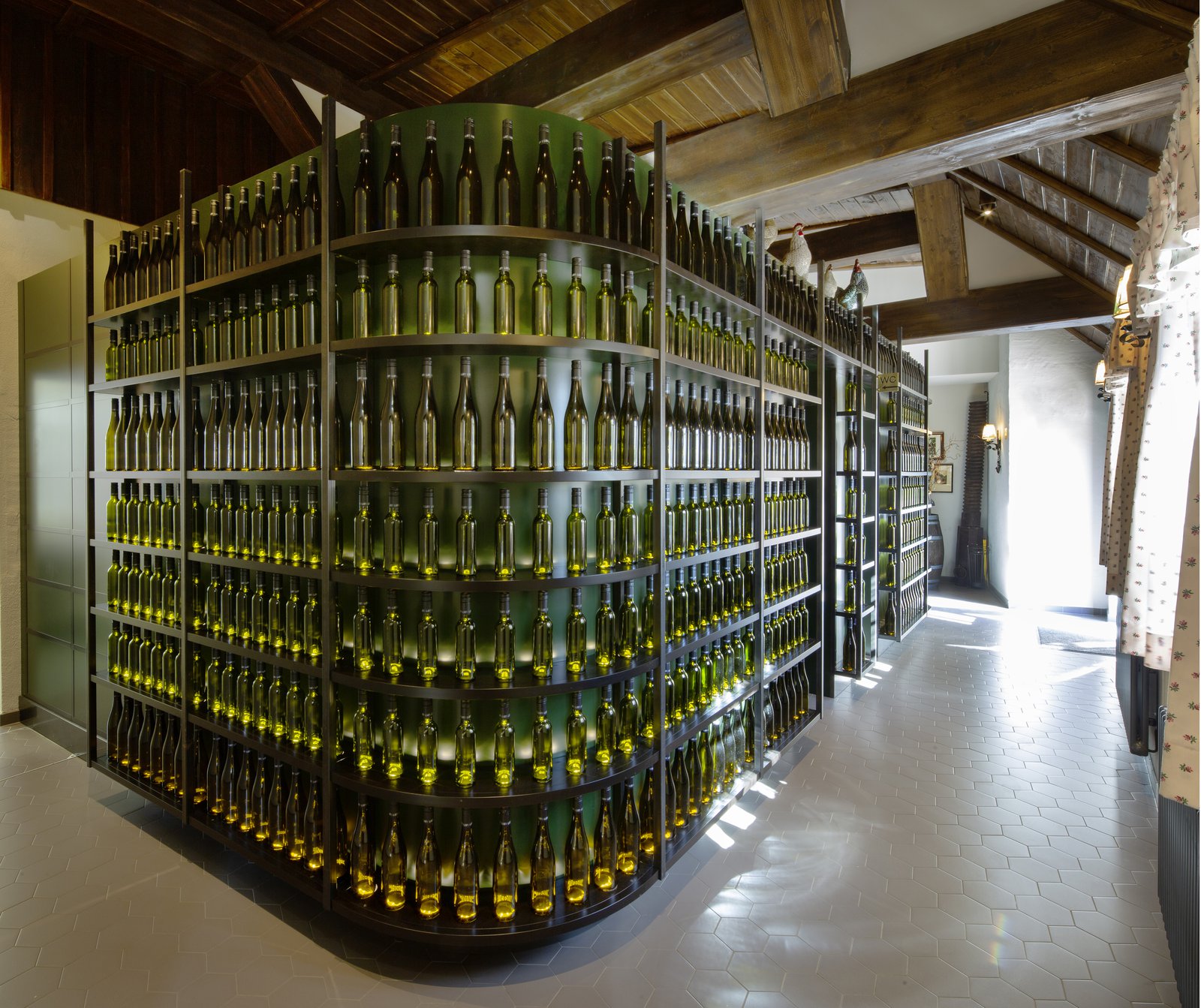
Tradition since 1683.
The second phase comprised the renovation of the heritage-protected front section, i.e. the building’s entrance area, which guests enter from Pfarrplatz square. The front dining courtyard was fully renovated and refurbished, including drying out the walls. The former kitchen area was converted into a new seating area named “1683”, the year the winery was established. The former buffet space is now also a seating area and bears the name of “Legendenstüberl” (room of legends). In the former fireside room, only the surfaces were overhauled and the fabrics replaced; it is now called “Beethovenstube” (Beethoven room).
Heuriger, not restaurant.
Finally, the former wine press house, which houses a wooden wine press dating back to the 1600s, was converted into a shop and tasting room. The floor is made partly of wood and partly of limestone. A lamp made from green wine bottles is suspended above the high, elongated tasting table, which also contains built-in storage space for wine crates. As architect Erich Bernard says, the simplicity of the basic texture generally creates the kind of atmosphere that distinguishes a traditional Heuriger from a regular restaurant. “The materials that are so typical for a Heuriger create a sense of cosiness,” he says. “These include a variety of different-coloured wood, warm colours and classic surfaces like stainless steel.” Simple profiles and monochromatic, unadorned, restrained elements predominate. Only the décor and textiles such as the lampshades and curtains feature colourful accents and traditional ornamental elements.
Task
Interior design and extension (conversion/new-build) of a heritage-protected Heuriger (traditional tavern)
Status
Completion
04/2022
Client
Pfarrplatz Gastronomiebetriebs GmbH
BWM Team
Erich Bernard, Evi Rupprecht, Marlies Klauser, Livia Hämmerle, Kinga Baluch, Valerie Therese Achleitner, Irene Schacherhofer
Image credit
BWM Architekten/ Lukas Schaller
BWM Architekten
Participants
Models/visualisations
LAUBlab KG
Lamp design
Megumi Ito
Graphic consulting / templates
Gabriele Bruner
Décor
Atelier Peter Weisz
Project management
ABdomen Architektur ZT GmbH
Interiordesign Pattern / Special grafics
Gabriele Bruner
Press
25 April 2022
prost-magazin.at
